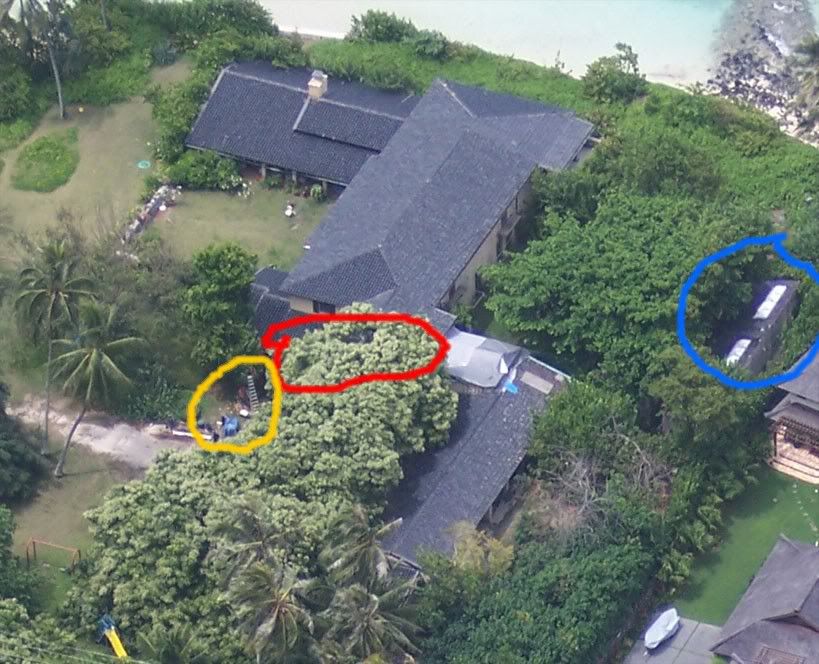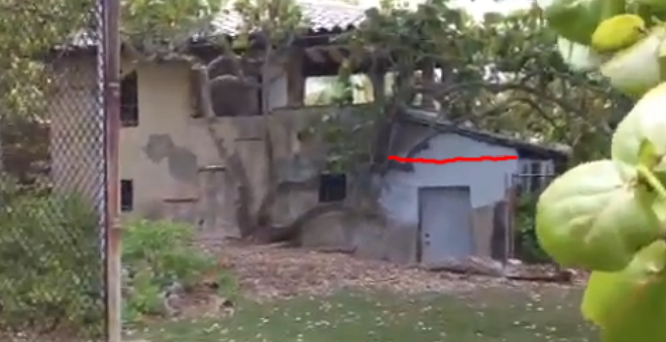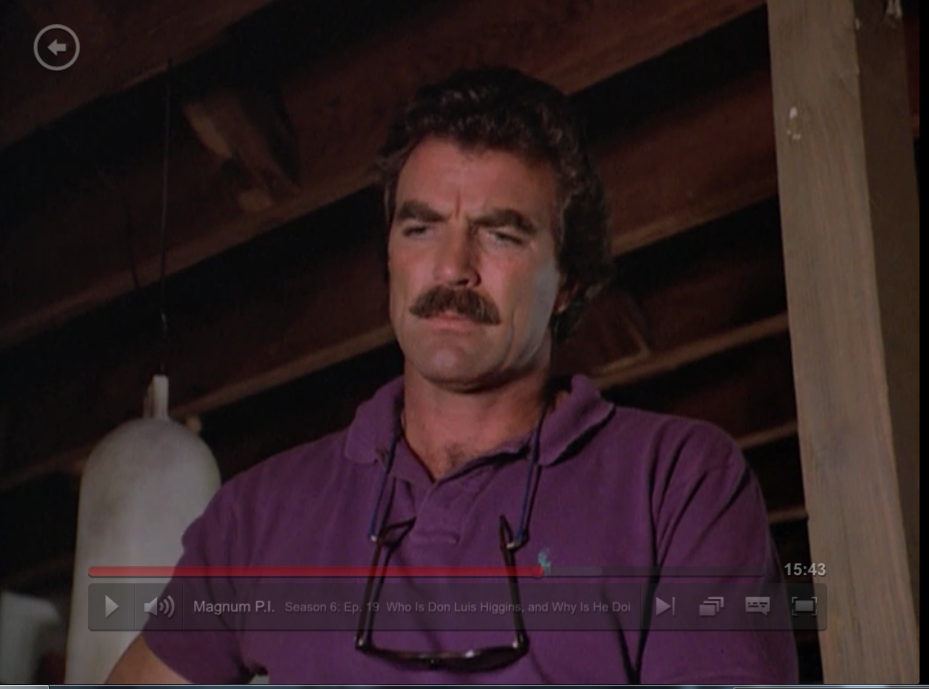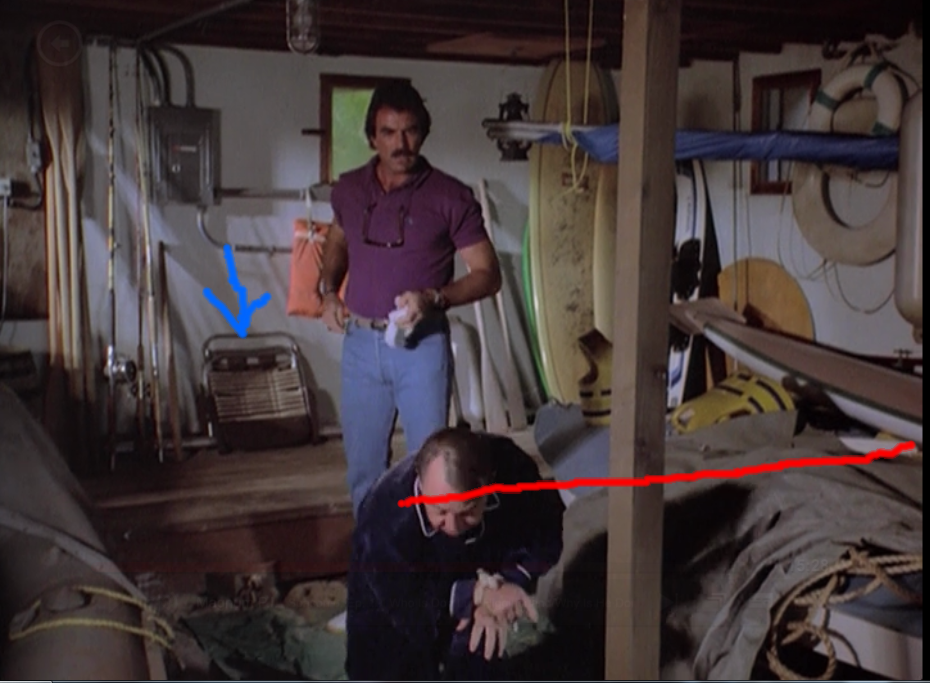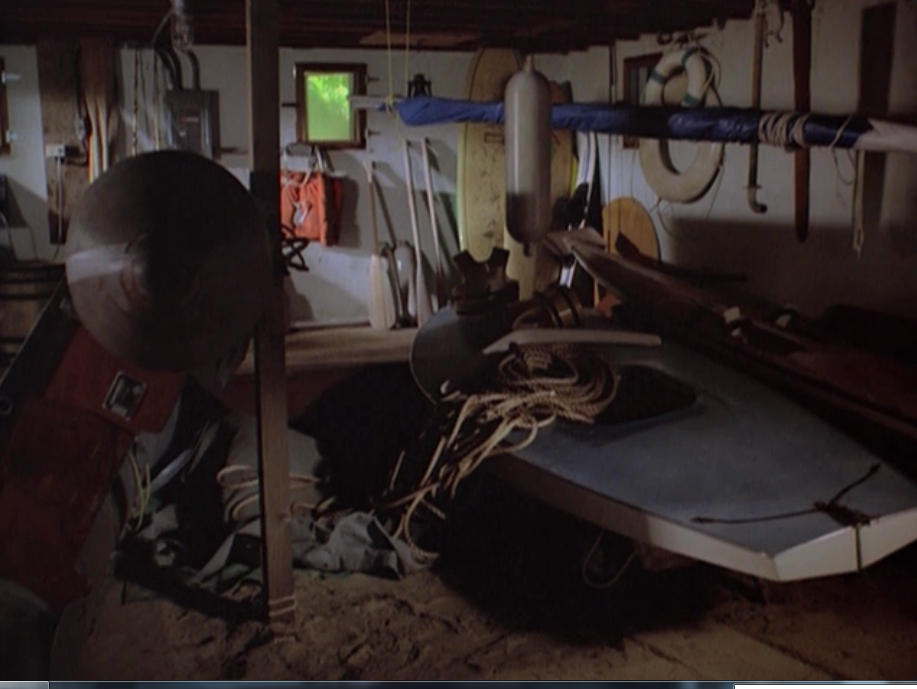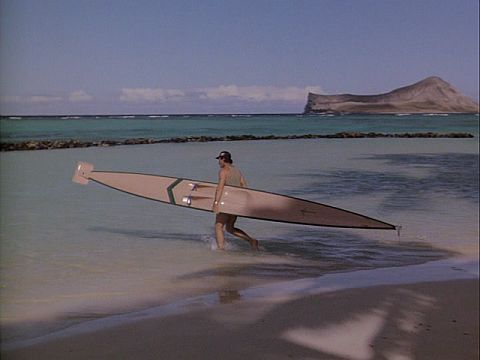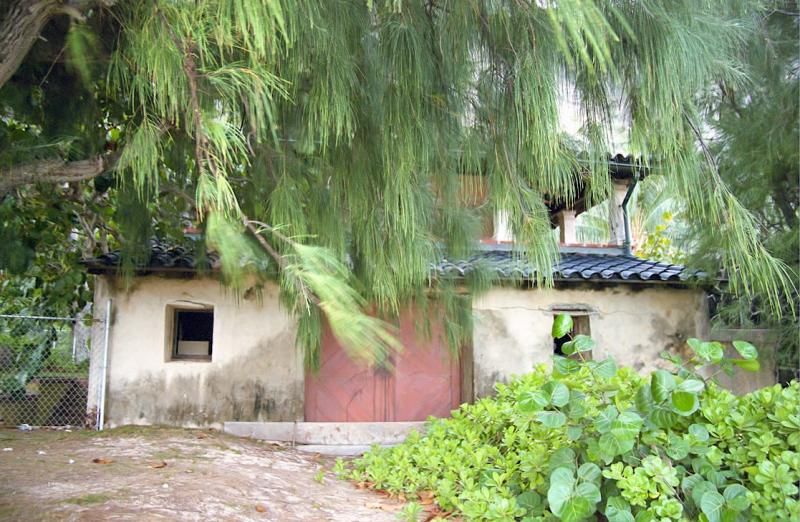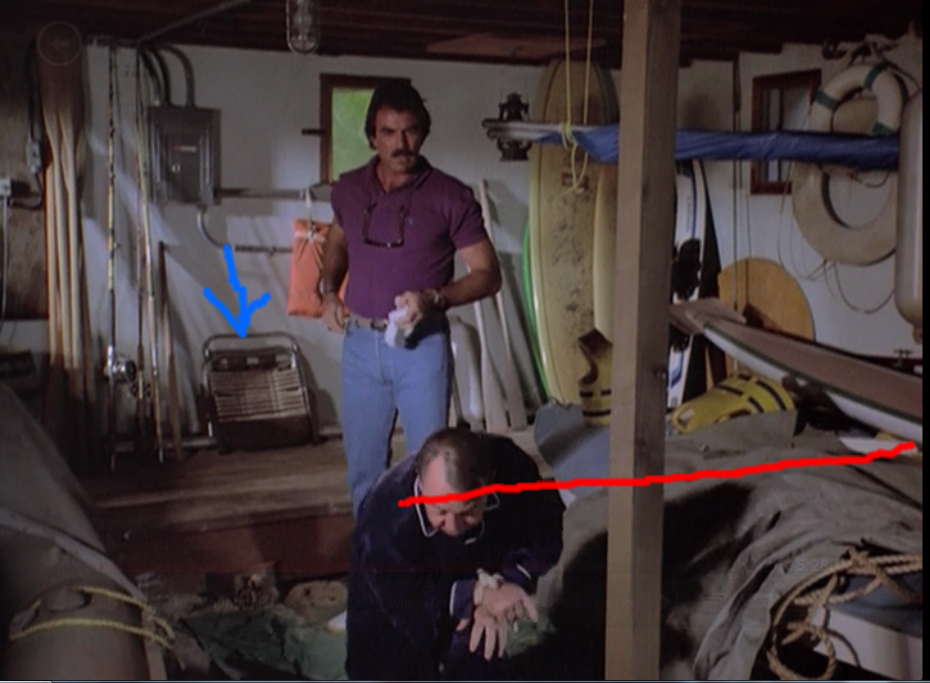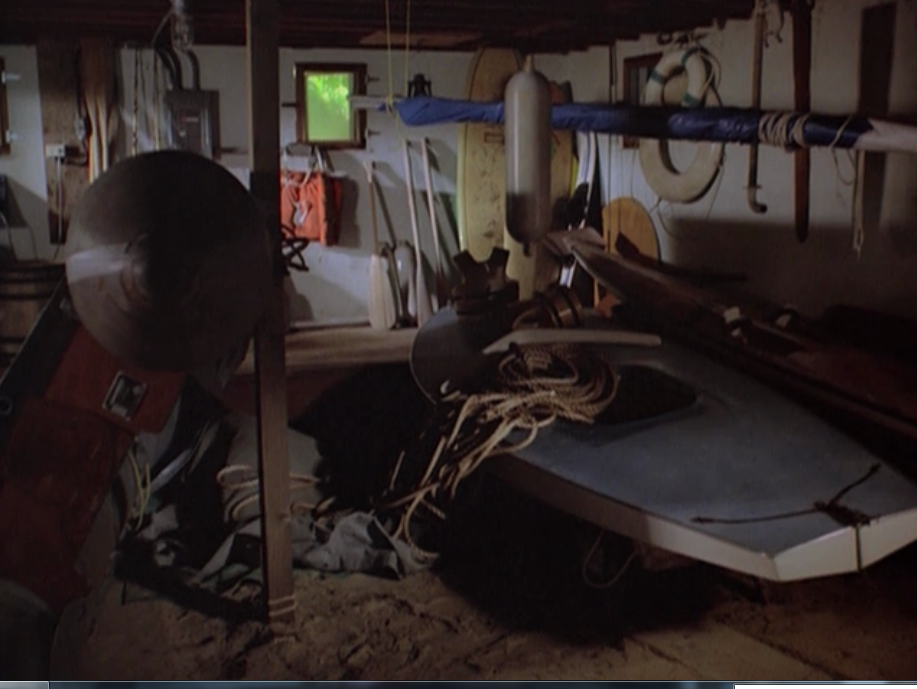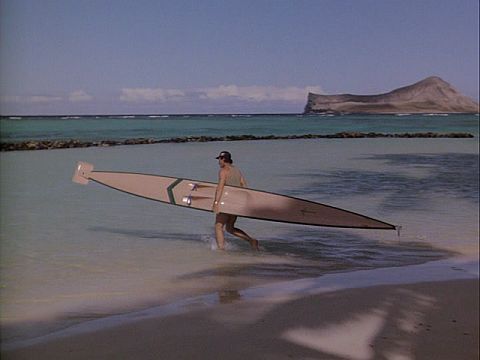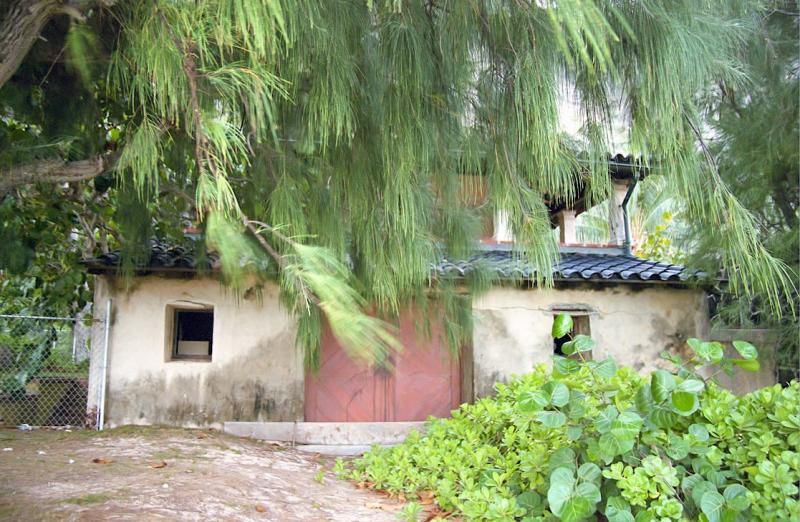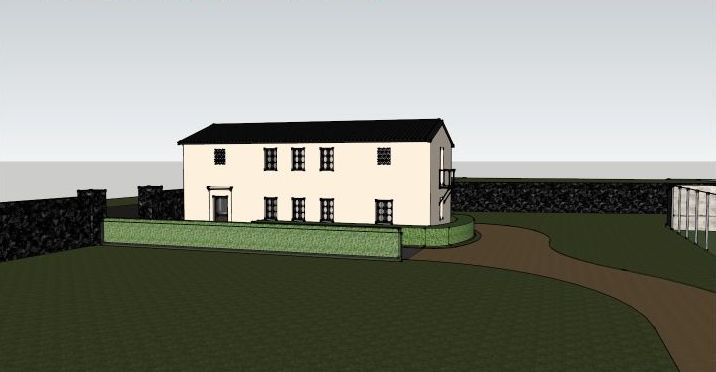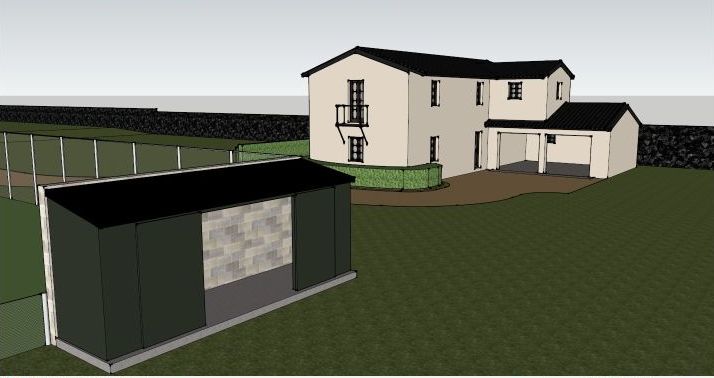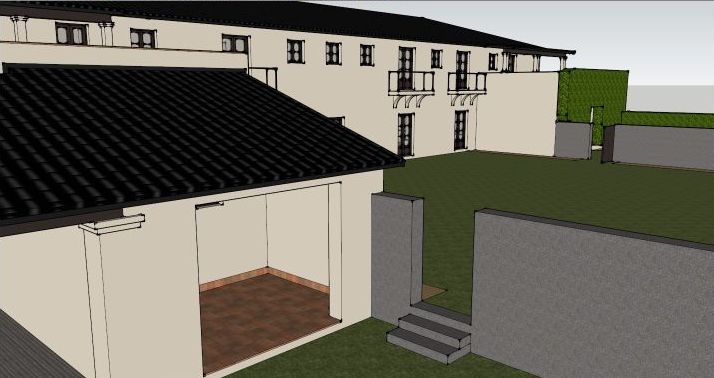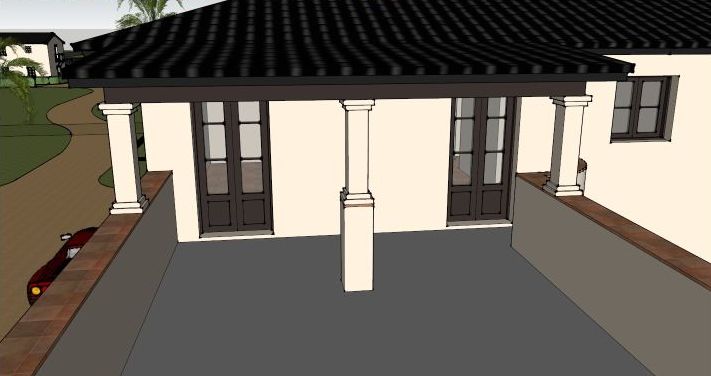Thanks for posting the link Kenji.After reading the last paragraph I'm encouraged that Eve many allow photos to be added to the listing.In the past the subject of the estates involvement with the show was Kapu.KENJI wrote:Hey Pahonu,
Take a look at this article!
It answers a few things and fills in a few more blanks!
http://www.hawaiiislandhomes.com/homes- ... estyle-13/
“My grandparents, Dr. and Mrs. Ormand E. Wall, who developed this estate, built the various structures to last with foundations of blue rock and concrete. Two years ago, we replaced the original roof on the main house with green tile. Many people know this estate as the location where episodes of Magnum P.I. and Hawaii Five-O were shot over the years. It has also served our family as a gathering place and venue for hosting charitable events. It’s truly a kamaaina home with the rare distinction of continuous use by the same family for over 80 years,” Anderson said.
I think the bathhouse is visible in this pic.Maybe??
