The Robin Masters Estate (Pahonu)
Moderator: Styles Bitchley
-
Magnum P.I.
- Lieutenant Junior Grade
- Posts: 9
- Joined: Thu May 08, 2008 12:33 am
Blueprints from Bureau of Planning
Hallo,
I am following since a wile his topic. Maybe it was discussed earlier in this forum, but did someone ever try to get the blueprints from the city hall, bureau of planning or who ever administers the permitting and building admin?
I am following since a wile his topic. Maybe it was discussed earlier in this forum, but did someone ever try to get the blueprints from the city hall, bureau of planning or who ever administers the permitting and building admin?
- Pahonu
- Robin's Nest Expert Extraordinaire
- Posts: 2674
- Joined: Mon Aug 31, 2009 2:19 am
- Location: Long Beach CA
Re: Blueprints from Bureau of Planning
This is possible, though the structure is quite old (1933). Unless they have everything digitized, which is highly unlikely, you would need to be local to get access to this information. The tax records were digitized which gave access to those of us outside the islands. We don't even know the architect, do we?Magnum P.I. wrote:Hallo,
I am following since a wile his topic. Maybe it was discussed earlier in this forum, but did someone ever try to get the blueprints from the city hall, bureau of planning or who ever administers the permitting and building admin?
So, if anyone is living in Hawaii...
- golfmobile
- Chopper Pilot Wannabe
- Posts: 1203
- Joined: Fri Apr 06, 2007 8:47 pm
- Location: Atlanta area
- Contact:
I'd guess it was probably her. Compare to:
Recent Eve Anderson picture
Note the caption of the picture (below it) referring to her cocoanut tree trimming and Waimanalo.
and if you want to see her and hear her:
on youtube
golf
Recent Eve Anderson picture
Note the caption of the picture (below it) referring to her cocoanut tree trimming and Waimanalo.
and if you want to see her and hear her:
on youtube
golf
"Portside, buddy."
- Higgins (aka Bondtoys)
- Fleet Admiral
- Posts: 607
- Joined: Fri Dec 11, 2009 2:04 pm
Driving that Ferrari would not be necessary if I'd had the chance to live there....MACattack wrote:TOM SELLECK all the way.
But, I wouldn't mind living in that house and driving the ferrari!
The first thing, which I'd do would be to integrate the interior of the guesthouse set into the boathouse, , even if that'll meant to have some major exterior modifications size-wise....
- Pahonu
- Robin's Nest Expert Extraordinaire
- Posts: 2674
- Joined: Mon Aug 31, 2009 2:19 am
- Location: Long Beach CA
Re: Sam
I was looking more closely at the tax records for the guest house/boathouse and they list the area of unfinished basement as 585 sq ft. That ads up only to the area under the porch and the one-story section by the beach. It does not extend under the living area on the road side of the building. I believe this means the area listed as MAIN (A) 253 sq ft has two stories! They similarly failed to list the second story in the gate house also. I hope you can picture this.eeyore wrote:Thanks again.
I have had this obsession about the guesthouse/boathouse as you can tell.
I looked up the Anderson estate on the Honolulu Tax Assessor website and got the dimensions of the boathouse and some basic info, it is listed as a one bedroom, one bath. The "main" living area is pretty small, about 14' x 22'. It must have been renovated into a studio type space, no way you can get a bath, living room AND bedroom in that small square footage. (But you never know..the gatehouse up at the gate is listed as a 4 bedroom house but it has maybe 1200 SF if I remember correctly.)
It looks like there is a plumbing vent coming out of the roof at the southwest corner, so the bathroom must be on that side, facing the Shriner's Club. Makes sense because the window on that side is small as well. The porch is bigger than the living space!
If I ever win the lottery I'd like to reconstruct the boathouse. I'd have to be fairly creative though because the stageset doesn't really follow the dimensions or exterior of the real building.
Bottom line, it seems the guest house/boathouse at over 500 sq ft including both stories being 11 by 23 feet could indeed have a bathroom, bedroom, and a living area in it. Now how is it arranged? Is the bedroom and bathroom downstairs with the smaller windows, and the living and maybe even kitchen area above with the larger windows? Perhaps the bathroom is below a kitchen area, and both are on the estate wall side of the building? Just speculating on this, of course. Still odd there are no windows on the water side.
I assume there is some sort of living area upstairs - reason being in the episode 'Who Is Don Louis Higgins' where you see the interior of the actual boat house, you're seeing the downstairs and the roof (from memory) seems quite low, so there would be a whole level on top with I would assume living quarters, bathroom etc.
(There's probably a screen grab from that episode on the site somewhere which illustrates what I'm talking about, but wouldn't know where to look!)
(There's probably a screen grab from that episode on the site somewhere which illustrates what I'm talking about, but wouldn't know where to look!)
- Pahonu
- Robin's Nest Expert Extraordinaire
- Posts: 2674
- Joined: Mon Aug 31, 2009 2:19 am
- Location: Long Beach CA
There's most certainly a living area upstairs. The tax records list it as one bedroom and one bath. What the tax record drawing also shows is that what they call the unfinished basement (the boat storage area) is not the entire bottom floor. The drawing shows the storage area, as shown in the episode you mention and I have seen, is only under the porch and one story shed roof section on the ocean side. What then is under the living area upstairs? The tax records and drawing clearly show this by listing square footages of the different areas, basement, porch, main, etc... (these are there terms)
What I am speculating about is the possibility that the living area is actually two stories. The ceiling height in the storage area does not specifically limit this possibility. It is all partially below grade. To what depth we don't know. It looks like a typical eight-foot ceiling in the screen cap. Selleck is quite tall. If the records show clearly it is not part of the storage area, then what else could be below the main living area?
By the way, you can see the image you are describing in the image section of that episode on this site. The tax records and image I am referring to are also available online. Just enter the address in the Honolulu tax assessor's website.
What I am speculating about is the possibility that the living area is actually two stories. The ceiling height in the storage area does not specifically limit this possibility. It is all partially below grade. To what depth we don't know. It looks like a typical eight-foot ceiling in the screen cap. Selleck is quite tall. If the records show clearly it is not part of the storage area, then what else could be below the main living area?
By the way, you can see the image you are describing in the image section of that episode on this site. The tax records and image I am referring to are also available online. Just enter the address in the Honolulu tax assessor's website.
- Styles Bitchley
- Magnum Wristwatch Aficionado / Deputy SpamHammer
- Posts: 2674
- Joined: Tue Mar 24, 2009 12:15 pm
- Location: Canada
Pahonu wrote:you can see the image you are describing in the image section of that episode on this site.
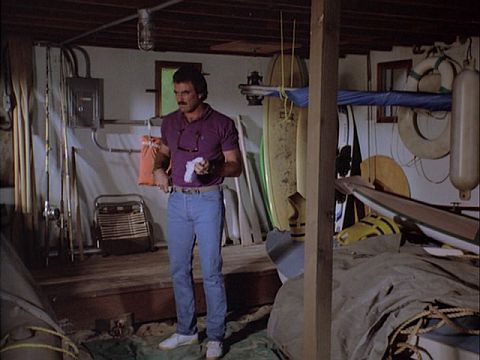
http://www.honolulupropertytax.com/Form ... 1&sIndex=0Pahonu wrote:The tax records and image I am referring to are also available online. Just enter the address in the Honolulu tax assessor's website.
Pretty cool to see what a big chunk of land the Estate still occupies compared to neighbouring properties!
"How fiendishly deceptive of you Magnum. I could have sworn I was hearing the emasculation of a large rodent."
- J.Q.H.
- J.Q.H.
- Pahonu
- Robin's Nest Expert Extraordinaire
- Posts: 2674
- Joined: Mon Aug 31, 2009 2:19 am
- Location: Long Beach CA
Styles,
Thanks for adding the picture and link. Did you ever get to see the Sketchup model?
Did you notice in the tab called "residential" how they list the main house as just one story! I mentioned it once before and you joked about it. The gate house is listed as two story, but the boathouse isn't. Odd
Also, intriguing to note a lath house was built on the property the year it was finished in 1933. I wonder where it was located.
Thanks for adding the picture and link. Did you ever get to see the Sketchup model?
Did you notice in the tab called "residential" how they list the main house as just one story! I mentioned it once before and you joked about it. The gate house is listed as two story, but the boathouse isn't. Odd
Also, intriguing to note a lath house was built on the property the year it was finished in 1933. I wonder where it was located.
- Styles Bitchley
- Magnum Wristwatch Aficionado / Deputy SpamHammer
- Posts: 2674
- Joined: Tue Mar 24, 2009 12:15 pm
- Location: Canada
- Pahonu
- Robin's Nest Expert Extraordinaire
- Posts: 2674
- Joined: Mon Aug 31, 2009 2:19 am
- Location: Long Beach CA
Cool. I've sent James a few updates. The latest from two weeks ago has the basement added and I've been playing with adding foliage. The plant material is the hardest to recreate even remotely lifelike. Oh well.Styles Bitchley wrote:Yes I did! I've had lots of fun flying around your re-creation of the estate. I'd love to see an updated version.Pahonu wrote:Did you ever get to see the Sketchup model?
After looking over those property tax sketches, now I think I need to make some changes to the guest house/boathouse interior. That was the only part I felt was basically completed! Getting busy now with work so who knows when that will be.
- rubber chicken
- Master Location Sleuth
- Posts: 691
- Joined: Mon Apr 30, 2007 4:53 am
- Location: Great Lakes region
This one took awhile, but here's the next installment of Hawaii Five-O Anderson Estate screenshots. The episode this time is The Gunrunner, episode 20 of season three, and it aired on February 10th, 1971. I've already made Hawaii Five-O Anderson Estate posts for episodes that came after this one, including two episodes in season four, and one in season five, so we're going back in time a year or more for this one.
Here's the synopsis for the episode taken from Mike Quigley's Hawaii Five-O site:
If the possible interior scenes are included, the estate gets about six minutes of airtime. The first scene takes place at the estate and the estate is last seen at 20 minutes into the episode. Those who wish to see everything related to the estate that appears in this episode can download this .zip file (7.5MB) with more than 100 (sometimes repetitive) screenshots.
Here's the thirteen screen shots that I've chosen to include in this post, shown in the same order in which they appear in the episode...
The first interior shot. The doors behind Marian McCargo seem to be the same doors at the estate that we've seen from the outside:

A three shot sequence seen one after the other in the episode. It seems that the last shot takes place inside the estate, not a set:

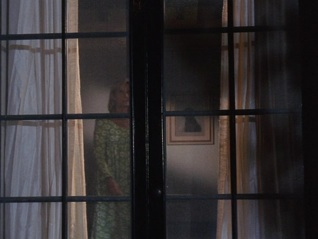
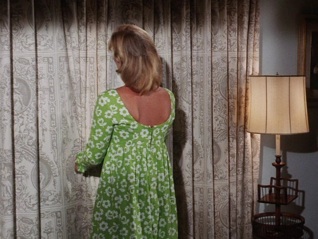
An interior hallway:

The northeast corner of the courtyard:

Driveway and gatehouse:

"Run run as fast as you can. You can't catch me, I'm the gingerbread man." Or so he thought....

Click for larger version:



In the show this room is supposed to be on the second floor, but I'm thinking it's in the northwest ell. The first screenshot in this thread shows the opposite side of the room.

The west side of the gate house:

Kwan Hi Lim appears again, this time in a brief scene as a "traffic control dispatcher" at the airport:
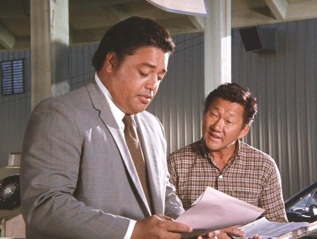
Danny Kamekona also has a role, as a military General of a fictitious nation. He appeared in six episodes of Magnum P.I. and his single best known role is probably Sato in Karate Kid Part II. Some here in the forum may remember the recent thread about his mother Vera Rose, who had a small part in On Face Value.
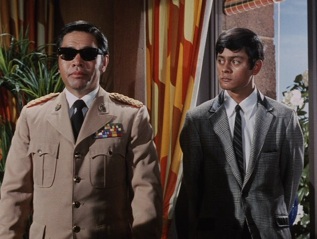
I also noticed that the kidnappers house in this episode is the same house that was used as Frank LaRue's Oahu residence in Don't Say Goodbye (1.15). It was located here, but was torn down sometime between the Magnum P.I. episode and 1988.
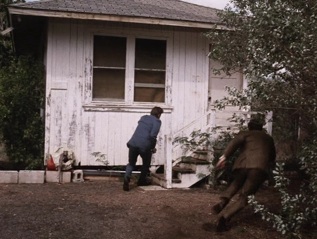
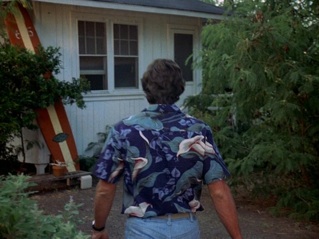
Next up will be Is This Any Way to Run a Paradise (4.13).
By the way, in this post I mentioned The Royal Hawaiian and said...
Here's the synopsis for the episode taken from Mike Quigley's Hawaii Five-O site:
A number of different areas of the estate are shown, many of which we've seen before. But it seems that we see some of the interior that we haven't seen before. However, the more tantalizing spots are largely in either tight shots or low light conditions. The interior shots may take place in the northwest ell of the estate.The wife [Marian McCargo] of arms dealer Ben Cunningham (Paul Burke) [the owner of the estate in this episode] is kidnapped by separatist revolutionaries from the island of Arasunda who want the guns diverted from their intended destination, the Republic of Malanesia (shades of "Savage Sunday"). But it turns out that Cunningham arranged the kidnapping himself in order to generate sympathy from the Malanesian consul in the form of extra bucks to compensate him for the loss of his spouse. The result of this double-dealing is ultimately very unpleasant for Cunningham.
If the possible interior scenes are included, the estate gets about six minutes of airtime. The first scene takes place at the estate and the estate is last seen at 20 minutes into the episode. Those who wish to see everything related to the estate that appears in this episode can download this .zip file (7.5MB) with more than 100 (sometimes repetitive) screenshots.
Here's the thirteen screen shots that I've chosen to include in this post, shown in the same order in which they appear in the episode...
The first interior shot. The doors behind Marian McCargo seem to be the same doors at the estate that we've seen from the outside:

A three shot sequence seen one after the other in the episode. It seems that the last shot takes place inside the estate, not a set:



An interior hallway:

The northeast corner of the courtyard:

Driveway and gatehouse:

"Run run as fast as you can. You can't catch me, I'm the gingerbread man." Or so he thought....

Click for larger version:



In the show this room is supposed to be on the second floor, but I'm thinking it's in the northwest ell. The first screenshot in this thread shows the opposite side of the room.

The west side of the gate house:

Kwan Hi Lim appears again, this time in a brief scene as a "traffic control dispatcher" at the airport:

Danny Kamekona also has a role, as a military General of a fictitious nation. He appeared in six episodes of Magnum P.I. and his single best known role is probably Sato in Karate Kid Part II. Some here in the forum may remember the recent thread about his mother Vera Rose, who had a small part in On Face Value.

I also noticed that the kidnappers house in this episode is the same house that was used as Frank LaRue's Oahu residence in Don't Say Goodbye (1.15). It was located here, but was torn down sometime between the Magnum P.I. episode and 1988.


Next up will be Is This Any Way to Run a Paradise (4.13).
By the way, in this post I mentioned The Royal Hawaiian and said...
To correct that last sentence... after looking into it more, the current entrance has always been the main entrance, where people arrived by car. The opposite (northeast) side has always been as it is now, as far as I can tell, with the exception being that the hotel had a clear view to Kalakaua Avenue until the building currently between the hotel and Kalakaua was built sometime between 1975 and 1982. Despite the southwest side being the main entrance, the northeast side does seem to be more photogenic since the entire facade is visible without the clutter of the entryway. I'm guessing that's why most shows used that side."In watching these old shows traveling to Oahu, I've noticed they almost always stay at The Royal Hawaiian, and almost always use the "wrong" side of the hotel as the entranceway. This side is the one that's almost always used, instead of the real life entrance seen here (the side facing left). I think the first side is what was used for the entrance when the hotel was originally built, and was used by the shows because it's more photogenic than the current entrance."
- Pahonu
- Robin's Nest Expert Extraordinaire
- Posts: 2674
- Joined: Mon Aug 31, 2009 2:19 am
- Location: Long Beach CA
Rubber Chicken,
This is awesome. I've never seen the episode. This is the first time they have shown the room in the ell nearest the gate to the beach. It appears to be some kind of den or library decorated with swords and knives. There are basically two large rooms in the ell plus a small room next to the den/library with grills in front of the window. Right behind the shot where Kono finds the bullet cartridge. I've always wondered what that front room was used for. All that's left to discover in the ell is the small room.
The door to the right of the two men in front of the swords, I believe, connects it to the room shown in Woe to Wo Fat. That room has a fireplace and is perhaps a living room. It would be on the opposite side of the wall behind the two men. Piece by piece the puzzle is coming together.
I think the interior hallway you mention might actually be just a shot through several doors that line up in the ell. Hard to tell though, it's dim. I speculate about that because the home really has few if any interior hallways. It seems to be designed around exterior passages on both floors. That is actually common in Spanish Colonial architecture of the 17th and 18th centuries, though not common on revivals such as this home. The climate is certainly condusive to it, however.
Thanks for all the effort.
This is awesome. I've never seen the episode. This is the first time they have shown the room in the ell nearest the gate to the beach. It appears to be some kind of den or library decorated with swords and knives. There are basically two large rooms in the ell plus a small room next to the den/library with grills in front of the window. Right behind the shot where Kono finds the bullet cartridge. I've always wondered what that front room was used for. All that's left to discover in the ell is the small room.
The door to the right of the two men in front of the swords, I believe, connects it to the room shown in Woe to Wo Fat. That room has a fireplace and is perhaps a living room. It would be on the opposite side of the wall behind the two men. Piece by piece the puzzle is coming together.
I think the interior hallway you mention might actually be just a shot through several doors that line up in the ell. Hard to tell though, it's dim. I speculate about that because the home really has few if any interior hallways. It seems to be designed around exterior passages on both floors. That is actually common in Spanish Colonial architecture of the 17th and 18th centuries, though not common on revivals such as this home. The climate is certainly condusive to it, however.
Thanks for all the effort.
Last edited by Pahonu on Tue Jul 06, 2010 5:32 pm, edited 1 time in total.

