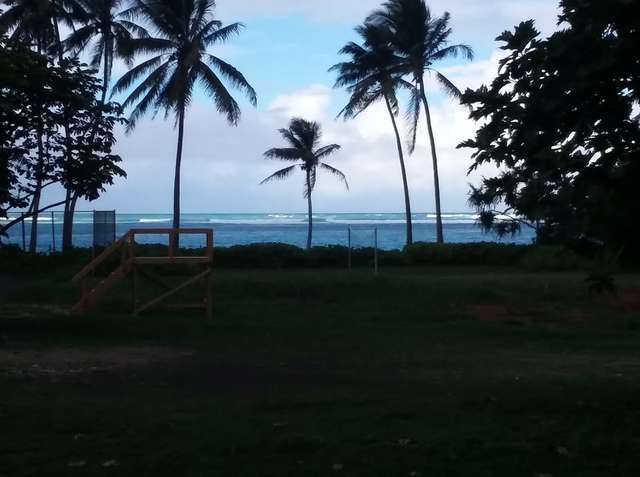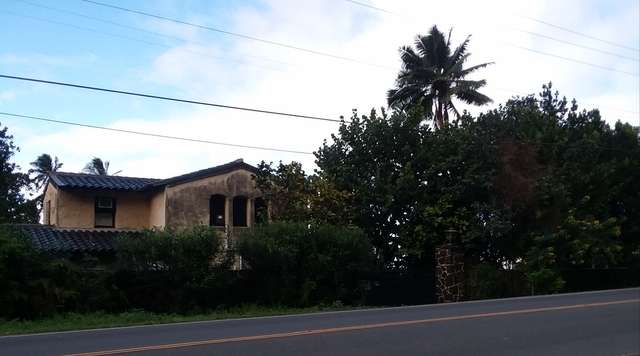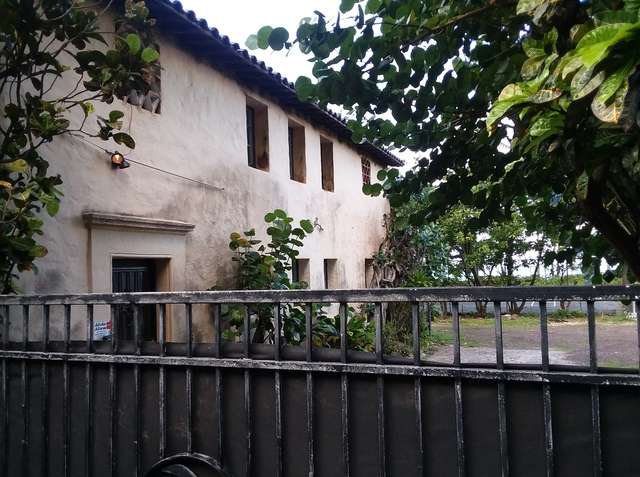Thanks for those!JosipCro wrote: ↑Tue Jun 20, 2023 7:03 pm Some more photos I was able to get through other groups:
https://i.postimg.cc/FRBBLtwC/351545739 ... 5722-n.jpg
https://i.postimg.cc/02RqWmHW/351732894 ... 7023-n.jpg
https://i.postimg.cc/WzmYfDhC/351739241 ... 3534-n.jpg
https://i.postimg.cc/KYKqhp1n/351740838 ... 4040-n.jpg
https://i.postimg.cc/26h0VqFy/352140584 ... 2118-n.jpg
https://i.postimg.cc/GhcXmmB3/352201659 ... 9728-n.jpg
https://i.postimg.cc/Dw051pdt/352231671 ... 0066-n.jpg
https://i.postimg.cc/ZnY640w1/352299660 ... 9925-n.jpg
Something very interesting, but is it true or false?
https://i.postimg.cc/d15j78Zq/Untitled.jpg
Two thoughts I had. It’s interesting to see in the second photo that some lava rock and mortar remains at the base of the sea wall after the renovation. Also, you can clearly see in more than one photo that the original plaster covered pillars of the boathouse lanai were removed during the renovation. They were replaced with wood as I commented on earlier.
That intercom photo was from the set of Higgins study at the Diamond Head Studios. It reflects the show’s depiction of Robin’s Nest as much bigger, not the reality of Pahonu. It reminds me of the estate map shown in the episode J. “Digger” Doyle. It also exaggerated the estate’s size and showed two gates, plus a stable, orchard, and several other features of Robin’s Nest that aren’t at Pahonu, or not where the map shows them to be.
In the photo you linked, the main gate button would be to the gate house, which was the servants’ quarters, and there is no separate guest house, just the boathouse depicting a guest house in the series. Also, there is no separate delivery gate, though any deliveries to the actual estate were probably allowed in by a servant in the gatehouse and directed to go through the garage wing to the rear parking court. To the left in that parking court was a gate leading to the service yard of the kitchen complex. I say complex, because the service wing included, a service porch, laundry room, cold storage room, half bath, storage pantry, main kitchen, servants’ dining room, service stairs, dumbwaiter, and butler’s pantry. The other end of the parking court, near the highway, had the tool room/workshop at the end of the garage wing, and a drying yard, as mechanical dryers were still quite rare in the 30’s even as washing machines had started to become more common.




