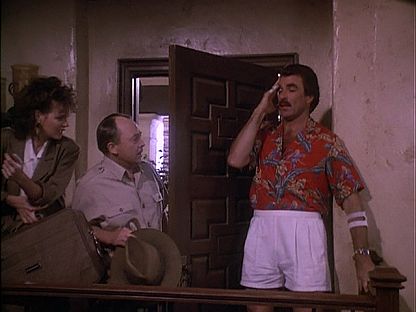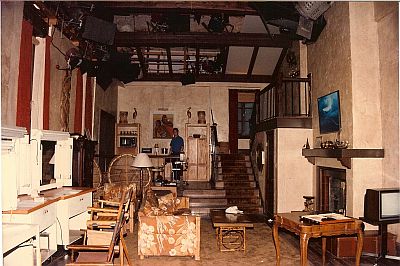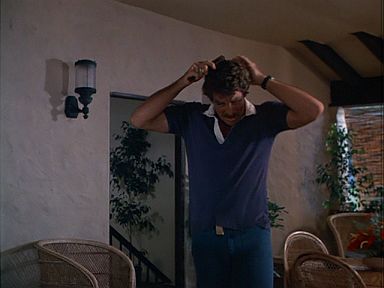I think the pilot episode and No Need to Know both show the 4th wall.N1095A wrote:I found the shots of the 4th wall in the guest house. Rod is cooking, and TM is sitting in a chair against the wall. The TV, and a table is there too. Interesting note about this sequence, Rod is shot from behind the stove and fridge. It looks as if they removed the wall behind the stove and sink for this shot.
The Guest House
Moderator: Styles Bitchley
- Pahonu
- Robin's Nest Expert Extraordinaire
- Posts: 2660
- Joined: Mon Aug 31, 2009 2:19 am
- Location: Long Beach CA
The Guest House Blue Prints
Hi Guys, I found the Guest House Blue Prints online at Fantasy Floor Plans:
http://www.fantasyfloorplans.com/Fantas ... Print.html
http://www.fantasyfloorplans.com/Fantas ... Print.html
"Don't worry, Higgins, I like your stories."
- only looking
- Fleet Admiral
- Posts: 412
- Joined: Mon Jan 07, 2008 6:37 pm
- Location: Kentucky
- Pahonu
- Robin's Nest Expert Extraordinaire
- Posts: 2660
- Joined: Mon Aug 31, 2009 2:19 am
- Location: Long Beach CA
Pretty cool site. I had fun poking around. I created similar blueprints of the guest house on AutoCAD several years ago. The drawings on the site have been "adjusted", shall we call it, to fit with reality. The entry stairs, kitchen and living room are very accurate (to the guest house set), but the bedroom has the closet on the wrong wall and the bathroom detailing is also incorrect. The lanai level drawing also doesn't quite fit with the actual boathouse. In the real structure, the lanai is two-thirds of the total footprint with the living space represented by the rest. Sadly for all us fans, the set simply wouldn't fit into the actual boathouse. Not that a structure couldn't be built according to the plans, which would be cool, but it would look very different from the boathouse on the outside. Still fun to see someone else's work, though.
Anyone ever notice that the skirt board on the stairs near the closet is straight in the early episodes, but has a sort of dogleg in the later ones. You can see it clearest in the tenth picture (straight) and second to last picture (dogleg). I remember noticing this when the show originally ran and forgot all about it until seeing this compilation of pictures. The set was changed at one point. I wonder why?
Anyone ever notice that the skirt board on the stairs near the closet is straight in the early episodes, but has a sort of dogleg in the later ones. You can see it clearest in the tenth picture (straight) and second to last picture (dogleg). I remember noticing this when the show originally ran and forgot all about it until seeing this compilation of pictures. The set was changed at one point. I wonder why?
- only looking
- Fleet Admiral
- Posts: 412
- Joined: Mon Jan 07, 2008 6:37 pm
- Location: Kentucky
Good catch. I noticed that too. Also the location of the sink in the bathroom changes. My memory won't allow me to be specific this very moment but trust me! We don't see many shots of the bathroom but there are differences.
I agree that the creator of the plans took Poetic license with the bathroom layout. That i could kind of excuse but the location of the bedroom closet
Has no excuse.
I agree that the creator of the plans took Poetic license with the bathroom layout. That i could kind of excuse but the location of the bedroom closet
Has no excuse.
That's correct. The fan shaped shade was also inside the front door and then later replaced with a glass and wrought iron shade and the hat rack was added. In the first episode only there was a hanging light over the kitchen table. There was also carpet added to the stairs at some point.
Bedspread was changed at least twice and the mosquito netting over the bed disappeared.
Bedspread was changed at least twice and the mosquito netting over the bed disappeared.
- Pahonu
- Robin's Nest Expert Extraordinaire
- Posts: 2660
- Joined: Mon Aug 31, 2009 2:19 am
- Location: Long Beach CA
James, at the 16:57 mark on the DVD of the pilot you can also see inside the door. Magnum is holding binoculars to watch the two stewardesses in the tidal pool. You can clearly see the wall inside is nearer than the exterior edge of the lanai, AND you can see some kind of wicker shade where the stair window of the set would be. I think this is to cover a door to a separate room upstairs in the actual boathouse. It appears that the set decorators did a few things to create the illusion from the guest house set to the real boathouse. The railing inside might also have been added for this reason. Is it me or can you see the pot of the plant at about floor level in the second picture above even though the stairs would have descended several feet at that point? I'm visualizing a false railing angled down to the floor to create the illusion. We know the creators tried to magically transport the boathouse to the other side of the estate. Why not this?J.J. Walters wrote:Hi Pahonu.
Awesome job again on the estate 3D model! Everything looks spot-on to me.
Regarding the guesthouse set, it's actually smaller than it appears on screen.
The upper floor of the boathouse is a bit of a mystery. In some of the peaks we've had at inside the lanai door, there doesn't appear to me anything there except stairs leading down.
And I agree, it would make for a most awesome ocean-side studio!
;{)
I hope TM changed the Bedspread more than twice... lol
Good sleuthing guys, I noticed that in the pilot and a few early episodes that there was a large Polynesian mask hanging above the fireplace, and then later the whales painting.
Also does anyone have any idea on the Octagon Piece of Art at the bottom of the stairs? Looks like Toucan Sam surrounded by Watermelon slices....
Good sleuthing guys, I noticed that in the pilot and a few early episodes that there was a large Polynesian mask hanging above the fireplace, and then later the whales painting.
Also does anyone have any idea on the Octagon Piece of Art at the bottom of the stairs? Looks like Toucan Sam surrounded by Watermelon slices....
"Don't worry, Higgins, I like your stories."
- J.J. Walters
- Founding Father
- Posts: 4196
- Joined: Tue Jan 02, 2007 10:54 pm
- Location: Suburbia, USA
- Contact:
I remember Toucan Sam. "Follow my nose! It always knows!" 
I agree Pahonu, it seems pretty clear now that the set designers actually did some work on the boathouse to make it more closely match the guest house set, strictly for those brief moments when the lanai door is opened and closed! This is yet another instance where the producers/crew put in extra work for those little touches of detail. Most shows of the time wouldn't bother, but not Magnum!
The set designers also tried to mirror the boathouse lanai when looking through the guest house door from the inside out. They did it both ways!

I agree Pahonu, it seems pretty clear now that the set designers actually did some work on the boathouse to make it more closely match the guest house set, strictly for those brief moments when the lanai door is opened and closed! This is yet another instance where the producers/crew put in extra work for those little touches of detail. Most shows of the time wouldn't bother, but not Magnum!
The set designers also tried to mirror the boathouse lanai when looking through the guest house door from the inside out. They did it both ways!

Higgins: It's not a scratch! It's a bloody gouge!
- only looking
- Fleet Admiral
- Posts: 412
- Joined: Mon Jan 07, 2008 6:37 pm
- Location: Kentucky
I believe the tub changed as well..one time in Memories are forever..I BELIEVE it had the glass type sliding tall doors in the shower...then in the one where Maddog is shooting at the target in the tub..it's just plain tub....guess Robin likes spending money remodeling...LOL
It made me do it Higgins!!!

























