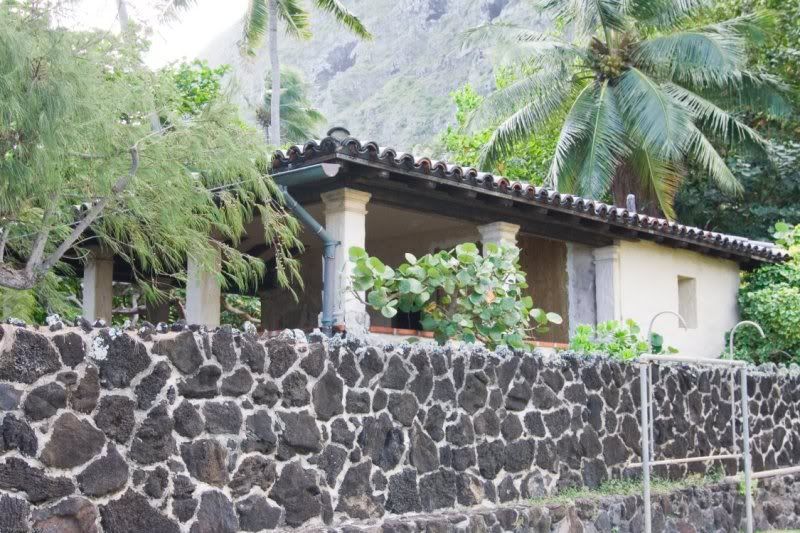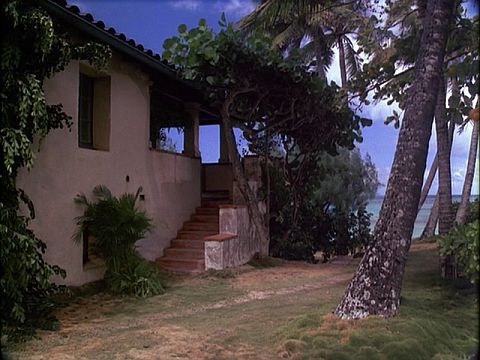The Guest House
Moderator: Styles Bitchley
- N1095A
- World Class Private Investigator
- Posts: 1574
- Joined: Mon Aug 27, 2007 7:03 pm
- Location: A log cabin in the mountains.

Judging from this picture the lanai is definately L shaped. This could mean that the stairs to the lanai would be around the right side of this shot. I don't see the door in the shot, so I assume that it also is around the corner. Which throws everything off. If you've seen exterior shots of TM on the lanai, it looks much narrower than the shot above, so the L shape would explain that. The right side of this picture must be against the Anderson estate property line, and there is a wall there, that might explain why in the shots from the lanai, the blinds are almost always down. If I'm right, by the orientation of the photo, TM's bedroom would be to the right side, The kitchen would be to the left. The wall Tanaka is standing at would be the wall facing the ocean.
In the pilot, TM is looking out his door to the stewardesses in the tidal pool, this shot wouldn't have lined up either unless he was standing at the door looking to the right. Also, if you look at the boat house in Google Earth, it is square rather than a rectangular shape which doesn't match up with the set either since the set interior is obviously longer than it is wide. Is it possible that the lanai exterior was actually a stage set as well?
"But Higgins, I can explain."
-
Jodykmg365
- Vice Admiral
- Posts: 117
- Joined: Thu May 29, 2008 8:02 pm
- IKnowWhatYoureThinking
- Macho Taco & Coops Connoisseur
- Posts: 1885
- Joined: Tue Apr 01, 2008 9:19 pm
- Location: NC
- J.J. Walters
- Founding Father
- Posts: 4196
- Joined: Tue Jan 02, 2007 10:54 pm
- Location: Suburbia, USA
- Contact:
Hi N1095A,
I'm not sure what is confusing you.From that picture,the stairs to the lanai are on the left side of the photo.The door is on the wall but not visible.This is the right side in your example.
http://i249.photobucket.com/albums/gg22 ... WLhqi2.jpg
In this photo,if you look between the two pillars you can see a bit of the door.
http://www.pbase.com/goislands/2002_10_02_mpi_estate
I'm not sure what is confusing you.From that picture,the stairs to the lanai are on the left side of the photo.The door is on the wall but not visible.This is the right side in your example.
http://i249.photobucket.com/albums/gg22 ... WLhqi2.jpg
In this photo,if you look between the two pillars you can see a bit of the door.
http://www.pbase.com/goislands/2002_10_02_mpi_estate
- N1095A
- World Class Private Investigator
- Posts: 1574
- Joined: Mon Aug 27, 2007 7:03 pm
- Location: A log cabin in the mountains.
Sam wrote:Hi N1095A,
I'm not sure what is confusing you.From that picture,the stairs to the lanai are on the left side of the photo.The door is on the wall but not visible.This is the right side in your example.
http://i249.photobucket.com/albums/gg22 ... WLhqi2.jpg
In this photo,if you look between the two pillars you can see a bit of the door.
http://www.pbase.com/goislands/2002_10_02_mpi_estate
So what you're saying is that the stairs to the lanai are on the left side where the fence (installed since MPI) is located? So that would make sence. Where the double doors are is where the bedroom/bathroom are, okay, so coming up the steps, you'd turn left to get to the door, you'd be facing the neighboring property, looking straight from the door, since the lower part of the building is wider than the upper part, you'd sort of be looking over top of the bedroom to the beach.
Okay, my mistake, this picture shows the right side of the lanai clearer. I was fooled by the roof rafters into thinking there was an L shape there. Chalk it up to camera angles and lighting. I see now that it doesn't go back on the right.

Last edited by N1095A on Fri Nov 14, 2008 9:42 pm, edited 6 times in total.
"But Higgins, I can explain."
N1095A,
Coming up the steps when you got to the top,you would be looking at the ocean..Make a left turn at the top and you are looking at the Shriners Beach Club.The lanai is above the bedroom and bath.Front door is left on wall.
Here is a photo of the stairs...The main house is to the right.
http://magnum-mania.com/images/5_22_c_full.jpg
Coming up the steps when you got to the top,you would be looking at the ocean..Make a left turn at the top and you are looking at the Shriners Beach Club.The lanai is above the bedroom and bath.Front door is left on wall.
Here is a photo of the stairs...The main house is to the right.
http://magnum-mania.com/images/5_22_c_full.jpg
- N1095A
- World Class Private Investigator
- Posts: 1574
- Joined: Mon Aug 27, 2007 7:03 pm
- Location: A log cabin in the mountains.
The window above the landing, on the interior set as you're walking up the steps could have been an attempt to mimmick the location of the window shown in this photo?

Sorry Sam, didn't mean to make you pull your hair out. That stupid lanai was throwing me way off. My reason for taking this trek was to try and determine if any of the windows matched the building and the set. I know they weren't copied exactly, but it looks like they may have tried to put a window in the vacinity of the actual building's.

Sorry Sam, didn't mean to make you pull your hair out. That stupid lanai was throwing me way off. My reason for taking this trek was to try and determine if any of the windows matched the building and the set. I know they weren't copied exactly, but it looks like they may have tried to put a window in the vacinity of the actual building's.
"But Higgins, I can explain."
- N1095A
- World Class Private Investigator
- Posts: 1574
- Joined: Mon Aug 27, 2007 7:03 pm
- Location: A log cabin in the mountains.
Guess what, I just found what looks like a door or large window at the corner of the boat house where the stairs are, along with a smaller window next to it. ou can see them when Rod and TM are walking to the guest house talking about Rod's divorce. I'd love to post the pics, but I haven't figured out how to capture them. I instructions have been posted here before on how to use print screen, and open the it in paint, but I can't find the post.
"But Higgins, I can explain."

 wall would be the unseen wall to the right if you were facing the fireplace/bedroom? The kitchen area would be on the wall next to the Shriner's club? The wall Tanaka is standing next to would be the wall to the left of this pic?
wall would be the unseen wall to the right if you were facing the fireplace/bedroom? The kitchen area would be on the wall next to the Shriner's club? The wall Tanaka is standing next to would be the wall to the left of this pic?