The Robin Masters Estate (Pahonu)
Moderator: Styles Bitchley
Re: The Robin Masters Estate (Pahonu)
For the location, this reduced price is getting ridiculously cheap. If there isn't a sale soon, have to wonder if it will go at auction.
- Estate resident
- Captain
- Posts: 72
- Joined: Mon Apr 27, 2009 9:47 pm
Re: The Robin Masters Estate (Pahonu)
I've got my ticket...
Re: The Robin Masters Estate (Pahonu)
@Captain
Ticket to paradise ? typo
Ticket to paradise ? typo
Last edited by favor34 on Wed Jul 30, 2014 3:43 pm, edited 1 time in total.
Re: The Robin Masters Estate (Pahonu)
Post no longer needed. 
Last edited by 308GUY on Wed Aug 06, 2014 10:17 pm, edited 1 time in total.
"C'mon TC...nothing can go wrong!"
Re: The Robin Masters Estate (Pahonu)
As an appraiser and financial analyst, I have to wonder, "What is the real deal with this?"... At least, where and what the value really is.
This would likely fit into the area between a "story" and an "investment opportunity"... I love the estate, the show, and it's got a cool story to the place, but has a HORRIBLE layout by today's standards. Today, people want to see the ocean from INSIDE the house, but the Anderson Estate is configured for the grounds to have the best view. That is a HUGE issue for Functional Obsolescence. As a former appraiser of luxury waterfront homes: this may be the worst layout that I've ever seen. Sorry, but it is. The layout is designed for people from the grounds to enjoy the view, and the house off to one side for getting out of the weather, sleeping, and modest entertaining. It harkens back to the pre-air conditioning culture.
And let me just tell you that Zillow, and other similar sites, have one inherent flaw (like all automated valuation modeling): lack of interpolation of subjective data. It is difficult to know the quality and condition of the interior of any property that hasn't been sold for a period of time. The Anderson Estate is obviously just that. These models all work off data mined through regression analysis, and the accuracy of the data about specific properties becomes less and less relevant as they age. Are they in better or worse condition than other properties of the same age? Were they remodeled? If they were, did the costs stated during the permitting process actually reflect what was spent? Were the costs understated in permitting so that the taxes would be lower? (Nah, that never happens...) Does this property conform to the expectations of the market for design, quality, and condition? All these issues being present in a unique property cause deviation from the norm in the model, and usually won't be rebalanced until there is a sale of the unique property. Hence, why I'm wondering what the real deal is.
The value of the land is not entirely objective, but is the closest thing to it. I have no idea what the price per front foot is for ocean front land in that area, but that would give us the likely baseline for land value.
Other than what the development regulations would allow to be built on the land, the house condition and feasibility are the BIG VARIABLES. Costs to update, how up to date a restored house would actually be, and the fact that there is a quasi-historical sense about the house and grounds are all factors. The house and other improvements may actually have a NEGATIVE value, but anyone buying it might be reluctant to choose the burden of demolishing the place when there are other redevelopment opportunities out there.
If the inside is dated, and the ceiling heights are too low, someone looking for a place on the ocean would probably be even more hesitant to make that investment. If the ceiling heights are high enough and the structure is sound, someone might be willing to update it. What's the best we know about the current condition of the interior? Is it a gut and completely redo? These answers would also tell a lot.
In my experience with Palm Beach, Jupiter Island, and other similar areas: real money rarely buys a house to leave it the same. Additionally: they are often willing to pay a premium to get WHAT THEY WANT. If the capacity to update it isn't there, then the value is in the land and the improvements typically go. If the structures don't have a real "story" that warrants that they be restored or preserved in some way, they get altered.
Being pragmatic, there are very few fans that will take a multi-million dollar hit on an investment for the sake of love for a 30 year old TV show.
Just sayin'...
This would likely fit into the area between a "story" and an "investment opportunity"... I love the estate, the show, and it's got a cool story to the place, but has a HORRIBLE layout by today's standards. Today, people want to see the ocean from INSIDE the house, but the Anderson Estate is configured for the grounds to have the best view. That is a HUGE issue for Functional Obsolescence. As a former appraiser of luxury waterfront homes: this may be the worst layout that I've ever seen. Sorry, but it is. The layout is designed for people from the grounds to enjoy the view, and the house off to one side for getting out of the weather, sleeping, and modest entertaining. It harkens back to the pre-air conditioning culture.
And let me just tell you that Zillow, and other similar sites, have one inherent flaw (like all automated valuation modeling): lack of interpolation of subjective data. It is difficult to know the quality and condition of the interior of any property that hasn't been sold for a period of time. The Anderson Estate is obviously just that. These models all work off data mined through regression analysis, and the accuracy of the data about specific properties becomes less and less relevant as they age. Are they in better or worse condition than other properties of the same age? Were they remodeled? If they were, did the costs stated during the permitting process actually reflect what was spent? Were the costs understated in permitting so that the taxes would be lower? (Nah, that never happens...) Does this property conform to the expectations of the market for design, quality, and condition? All these issues being present in a unique property cause deviation from the norm in the model, and usually won't be rebalanced until there is a sale of the unique property. Hence, why I'm wondering what the real deal is.
The value of the land is not entirely objective, but is the closest thing to it. I have no idea what the price per front foot is for ocean front land in that area, but that would give us the likely baseline for land value.
Other than what the development regulations would allow to be built on the land, the house condition and feasibility are the BIG VARIABLES. Costs to update, how up to date a restored house would actually be, and the fact that there is a quasi-historical sense about the house and grounds are all factors. The house and other improvements may actually have a NEGATIVE value, but anyone buying it might be reluctant to choose the burden of demolishing the place when there are other redevelopment opportunities out there.
If the inside is dated, and the ceiling heights are too low, someone looking for a place on the ocean would probably be even more hesitant to make that investment. If the ceiling heights are high enough and the structure is sound, someone might be willing to update it. What's the best we know about the current condition of the interior? Is it a gut and completely redo? These answers would also tell a lot.
In my experience with Palm Beach, Jupiter Island, and other similar areas: real money rarely buys a house to leave it the same. Additionally: they are often willing to pay a premium to get WHAT THEY WANT. If the capacity to update it isn't there, then the value is in the land and the improvements typically go. If the structures don't have a real "story" that warrants that they be restored or preserved in some way, they get altered.
Being pragmatic, there are very few fans that will take a multi-million dollar hit on an investment for the sake of love for a 30 year old TV show.
Just sayin'...
Trust Me!!!
Re: The Robin Masters Estate (Pahonu)
Yep....or investors!Kevster wrote: Being pragmatic, there are very few fans that will take a multi-million dollar hit on an investment for the sake of love for a 30 year old TV show.
Just sayin'...
"C'mon TC...nothing can go wrong!"
Re: The Robin Masters Estate (Pahonu)
Hi Kevster,Kevster wrote:As an appraiser and financial analyst, I have to wonder, "What is the real deal with this?"... At least, where and what the value really is.
This would likely fit into the area between a "story" and an "investment opportunity"... I love the estate, the show, and it's got a cool story to the place, but has a HORRIBLE layout by today's standards. Today, people want to see the ocean from INSIDE the house, but the Anderson Estate is configured for the grounds to have the best view. That is a HUGE issue for Functional Obsolescence. As a former appraiser of luxury waterfront homes: this may be the worst layout that I've ever seen. Sorry, but it is. The layout is designed for people from the grounds to enjoy the view, and the house off to one side for getting out of the weather, sleeping, and modest entertaining. It harkens back to the pre-air conditioning culture.
And let me just tell you that Zillow, and other similar sites, have one inherent flaw (like all automated valuation modeling): lack of interpolation of subjective data. It is difficult to know the quality and condition of the interior of any property that hasn't been sold for a period of time. The Anderson Estate is obviously just that. These models all work off data mined through regression analysis, and the accuracy of the data about specific properties becomes less and less relevant as they age. Are they in better or worse condition than other properties of the same age? Were they remodeled? If they were, did the costs stated during the permitting process actually reflect what was spent? Were the costs understated in permitting so that the taxes would be lower? (Nah, that never happens...) Does this property conform to the expectations of the market for design, quality, and condition? All these issues being present in a unique property cause deviation from the norm in the model, and usually won't be rebalanced until there is a sale of the unique property. Hence, why I'm wondering what the real deal is.
The value of the land is not entirely objective, but is the closest thing to it. I have no idea what the price per front foot is for ocean front land in that area, but that would give us the likely baseline for land value.
Other than what the development regulations would allow to be built on the land, the house condition and feasibility are the BIG VARIABLES. Costs to update, how up to date a restored house would actually be, and the fact that there is a quasi-historical sense about the house and grounds are all factors. The house and other improvements may actually have a NEGATIVE value, but anyone buying it might be reluctant to choose the burden of demolishing the place when there are other redevelopment opportunities out there.
If the inside is dated, and the ceiling heights are too low, someone looking for a place on the ocean would probably be even more hesitant to make that investment. If the ceiling heights are high enough and the structure is sound, someone might be willing to update it. What's the best we know about the current condition of the interior? Is it a gut and completely redo? These answers would also tell a lot.
In my experience with Palm Beach, Jupiter Island, and other similar areas: real money rarely buys a house to leave it the same. Additionally: they are often willing to pay a premium to get WHAT THEY WANT. If the capacity to update it isn't there, then the value is in the land and the improvements typically go. If the structures don't have a real "story" that warrants that they be restored or preserved in some way, they get altered.
Being pragmatic, there are very few fans that will take a multi-million dollar hit on an investment for the sake of love for a 30 year old TV show.
Just sayin'...
I enjoyed your post.
The inside of the main house is a complete gut right down to new plumbing and electrics. New roof put on a few years ago.
The outside envelope is suppose to be in good condition with very thick walls, but you would want to have that checked as well. I think when it was first built there was probably an excellent view out of the backside of the main house (discussed in previous posts with other members) and even out front (refer to old HF0 footage), but tree growth and more home development closed that window. I think the home would be nicer turned more towards the ocean, BUT I think it was designed to also protect it from the wind etc.....i.e. the courtyard has protection from the ocean side. I'm sure Pahonu will have a few things to add as he knows a bit more about this design. The boathouse is in terrible condition and most likely not salvageable, plus it falls in the current setback area which means there is a good chance it can't be rebuilt it the exact location or even worse not at all.....there might be some sort of grandfather clause allowing for it, but more follow up would be needed before knowing for sure. The guesthouse is suppose to be in good condition....I'm thinking that means compared to the other two structures! It would need an inspection in my books just to be safe.
I hope that helps.
- Pahonu
- Robin's Nest Expert Extraordinaire
- Posts: 2651
- Joined: Mon Aug 31, 2009 2:19 am
- Location: Long Beach CA
Re: The Robin Masters Estate (Pahonu)
Hey Kevster and Kenji,KENJI wrote: The inside of the main house is a complete gut right down to new plumbing and electrics. New roof put on a few years ago.
The outside envelope is suppose to be in good condition with very thick walls, but you would want to have that checked as well. I think when it was first built there was probably an excellent view out of the backside of the main house (discussed in previous posts with other members) and even out front (refer to old HF0 footage), but tree growth and more home development closed that window. I think the home would be nicer turned more towards the ocean, BUT I think it was designed to also protect it from the wind etc.....i.e. the courtyard has protection from the ocean side. I'm sure Pahonu will have a few things to add as he knows a bit more about this design. The boathouse is in terrible condition and most likely not salvageable, plus it falls in the current setback area which means there is a good chance it can't be rebuilt it the exact location or even worse not at all.....there might be some sort of grandfather clause allowing for it, but more follow up would be needed before knowing for sure. The guesthouse is suppose to be in good condition....I'm thinking that means compared to the other two structures! It would need an inspection in my books just to be safe.
I hope that helps.
Pahonu is a classic example of a large "country" home of its era. I use "country" because this was not initially the family's main residence as it was quite remote when built. This era included large staffs to maintain the grounds and home while the owners were present, as well as when they were away. All of the servant bedrooms are evidence of this; six in total, if I'm not mistaken. A home of this size today wouldn't typically have that number of rooms for live-in staff. Having servants today is far less common, and live-in staff is quite rare. At the turn of the last century, 1 in 3 working women was a domestic servant. It was a different time.
There is also a very clear distinction between the service sections of the house and the public spaces. The kitchen in Pahonu is a series of small functional spaces for the staff and is secluded from the rest of the home, as was typical of the era. The area includes the kitchen proper (which is quite small by today's standards at about 14' x 17'), a butler's pantry, storage pantry, servant's dining room,service stairs to the basement, and a service porch. It connects only to the formal dining room via the butler's pantry. This is completely different than today's kitchen designs which are larger and often open broadly to other living spaces. One of the most common renovations done on large homes of this era is combining all these small service spaces into a larger kitchen/family room space as is prefered today. Only a couple of decades earlier than Pahonu's construction, it was common for the kitchens in large country houses to be relegated to the basement! The laundry facilities were even more remote, located at the end of the garage ell and including outdoor drying lines. Again, it was different time.
As far as ceiling heights, the first floor has 10' ceilings for the most part, and the second 8'. There are some exceptions such as the second floor running balcony and one of the rooms in the first floor ell that have sloped ceilings. The beauty of these ceilings, however, is not in their height, but in the wood beams and coffers that would cost many thousands of dollars to create today. As to the orientation of the home to the water, Kevster is spot on. This is a pre-AC era home so it was designed to take advantage of the sea breezes. I would argue, however, that many of the public spaces on the first floor do open to the water with large paired doors that can be opened to encourage circulation and allow views. If you didn't notice, most of the home is only one room deep, allowing openings on multiple walls, also encouraging circulation and again offering views. Magnum PI, as a series, emphasized the courtyard and driveway alot in filming and didn't show the lawn above the sea wall much at all. It also didn't ever show any of the rooms along the seawall being used; there are three. These would have been the most widely used rooms by the family and must offer stunning views past the sea wall.
Kenji is right, the reason for the courtyards, both front and back, also has to do with the climate. They provide shelter from strong ocean winds when necessary. If the winds were calm the family might lounge or dine outside on the lawn by the sea wall. If it was too windy the courtyard provided shelter. Even if it rained, the covered porches offered yet another option. This is a real consideration even today. I live on a marina in Long Beach and when the winds kick up, dining outside can be tricky. Many homes on the water near us have tempered glass half-walls rather than railings for this reason. Many also have awnings that retract to deal with the sun and even ocasional rain. Pahonu's architect simply provided multiple areas to be outside. There's certainly enough space! Because of this, I think the home really is very well designed to take advantage of the sea breezes and Hawaii's climate. Today with AC, however, these considerations come second to the views. Add to that todays more casual lifestyle, and the formality of the home makes it less desirable than new construction might be....a different time.
I've mentioned it before, but the Adamson House in Malibu, which is now preserved as a historic home and state park, is from the same era and has much in common with Pahonu and the various details I mentioned above. Had it not been designated historic, it was slated to be turned into a parking lot for beachgoers! Hopefully a similar fate doesn't befall Pahonu.
Re: The Robin Masters Estate (Pahonu)
A great post Pahonu!
It was definitely a different time back then and owners rarely went into the kitchen or even the laundry room like we do today so luxury items or even ocean views were not needed. I can imagine quite a few changes will come when a new owner is found.
It was definitely a different time back then and owners rarely went into the kitchen or even the laundry room like we do today so luxury items or even ocean views were not needed. I can imagine quite a few changes will come when a new owner is found.
Re: The Robin Masters Estate (Pahonu)
As all the posts (subsequent to my last one) address to some degree is the fact that the shape of the house allows for circulation of air. Obviously pre air conditioning homes had that. All other facets of the shape and configuration of the house make sense for their time. That's the issue exactly. Functional Obsolescence references non-coherence to the modern tastes and standards. Like a Six Bedroom/One Bath House... It works, but not many people would want it built that way. The value is impacted...
My observations are of two items:
1. As most of the structure is (essentially) perpendicular to the beach, there is an impeded view (by today's standards).
2. The ceiling heights are about what I expected, and still very low for modern homes. Ten feet on the first floor is NOT worst case of eight feet, but still pretty low for oceanfront. The eight foot ceilings on the second floor isn't as much of an issue for a home that is decades old. People looking at older homes would accept that.
The more I've thought about this, the more I realize that using the house for one VERY successful show has probably hurt the current value of the property. If you buy it, restoring or updating only the interior gives the owner somewhat less than they would have elsewhere... If they buy, demolish it, and rebuild what they want, they may end up with other problems. Like....
Who would like to be the person that flattened Robin's Nest from Magnum PI? A little fan blowback isn't going to be a welcome thing for most buyers.
If you are a moderately wealthy and private individual, do you want that hassle, or another type of hassle in people always wanting to stroll up behind your house?
None of that will matter in twenty years as the number of people making the connection will be so few, but it can't be appealing to any buyer...
My observations are of two items:
1. As most of the structure is (essentially) perpendicular to the beach, there is an impeded view (by today's standards).
2. The ceiling heights are about what I expected, and still very low for modern homes. Ten feet on the first floor is NOT worst case of eight feet, but still pretty low for oceanfront. The eight foot ceilings on the second floor isn't as much of an issue for a home that is decades old. People looking at older homes would accept that.
The more I've thought about this, the more I realize that using the house for one VERY successful show has probably hurt the current value of the property. If you buy it, restoring or updating only the interior gives the owner somewhat less than they would have elsewhere... If they buy, demolish it, and rebuild what they want, they may end up with other problems. Like....
Who would like to be the person that flattened Robin's Nest from Magnum PI? A little fan blowback isn't going to be a welcome thing for most buyers.
If you are a moderately wealthy and private individual, do you want that hassle, or another type of hassle in people always wanting to stroll up behind your house?
None of that will matter in twenty years as the number of people making the connection will be so few, but it can't be appealing to any buyer...
Trust Me!!!
- Pahonu
- Robin's Nest Expert Extraordinaire
- Posts: 2651
- Joined: Mon Aug 31, 2009 2:19 am
- Location: Long Beach CA
Re: The Robin Masters Estate (Pahonu)
Kevster wrote:As all the posts (subsequent to my last one) address to some degree is the fact that the shape of the house allows for circulation of air. Obviously pre air conditioning homes had that. All other facets of the shape and configuration of the house make sense for their time. That's the issue exactly. Functional Obsolescence references non-coherence to the modern tastes and standards. Like a Six Bedroom/One Bath House... It works, but not many people would want it built that way. The value is impacted...
My observations are of two items:
1. As most of the structure is (essentially) perpendicular to the beach, there is an impeded view (by today's standards).
2. The ceiling heights are about what I expected, and still very low for modern homes. Ten feet on the first floor is NOT worst case of eight feet, but still pretty low for oceanfront. The eight foot ceilings on the second floor isn't as much of an issue for a home that is decades old. People looking at older homes would accept that.
The more I've thought about this, the more I realize that using the house for one VERY successful show has probably hurt the current value of the property. If you buy it, restoring or updating only the interior gives the owner somewhat less than they would have elsewhere... If they buy, demolish it, and rebuild what they want, they may end up with other problems. Like....
Who would like to be the person that flattened Robin's Nest from Magnum PI? A little fan blowback isn't going to be a welcome thing for most buyers.
If you are a moderately wealthy and private individual, do you want that hassle, or another type of hassle in people always wanting to stroll up behind your house?
None of that will matter in twenty years as the number of people making the connection will be so few, but it can't be appealing to any buyer...
All valid points. I agree with you particularly that the show may, in fact, have hurt the value.
I would add that I still find it fascinating that Pahonu has five bedroom suites, yet six servant bedrooms. This would never happen in a modern design, but it was more common then. I have a book about the architect George Washington Smith who helped spread the Spanish Colonial Revival style. His homes are highly sought after in Santa Barbara today. The original home he built for himself, called El Hogar, had just two bedrooms, but also two servant bedrooms over the garage. That just wouldn't be done today. A third bedroom was later added and the kitchen was opened up as I described in the previous post.
http://georgewashingtonsmith.wordpress. ... /el-hogar/
In regard your point 1 and the structure's orientation, while the second floor is most certainly perpendicular to the water, the first floor is an L-shape. Most of that L-shape facing away from the water is occupied by non-public spaces. That whole end of the house is occupied by the kitchen rooms, a trunk room, the zaguan that leads to the arcade, and the stairs. Of course, further away still is the garage wing. Most of the remainder of the first floor does face the water directly and contains three very large public rooms with fantastic views.
My point being, I guess, is that the architect did not purposefully obstruct the water views, but cleverly (in my opinion) sited it to allow many of the rooms to have both water views and views of the very large grounds. All five of the bedrooms upstairs have views of both water and grounds. The master suite, of course, has direct ocean views. Have you seen my SketchUp model?
The truth is, if you want to maximize a view, a modernist approach with walls of glass will certainly do that, and that is what many people want. If, however, you want a historical style such as Pahonu, the views are going to be at least somewhat obstructed as walls of glass aren't part of these historic styles. I see examples of both along the coast here in Long Beach. It's a trade off for sure.
Re: The Robin Masters Estate (Pahonu)
It's been a while since I looked at the sketch-up model of the house, but my comments were really tainted by the thoughts of a previous statement about the inside needing to be virtually gutted and redone. In thinking that, I was naturally presuming the configuration of the rooms would be changed.
Hey!!! When one of us wins the lottery and buys the place, maybe the inside can be redone to more closely resemble the Robin's Nest layout of the interior... If you are going lose a bundle on an investment of the heart, it might as well be whole-hearted!
Thanks Pahonu!
Hey!!! When one of us wins the lottery and buys the place, maybe the inside can be redone to more closely resemble the Robin's Nest layout of the interior... If you are going lose a bundle on an investment of the heart, it might as well be whole-hearted!
Thanks Pahonu!
Trust Me!!!
Re: The Robin Masters Estate (Pahonu)
Here are a few pics that I took of the front of Pahonu last month.
All shots were taken from the road to be respectful of Mrs. A's privacy.
It would've been easy to get a lot closer and take a shot or two over the wall as there has been a hint of clearing around that area. As you can see from the pics there is quite a bit more to be done.
Anyways, enjoy the jungle....not much to see!
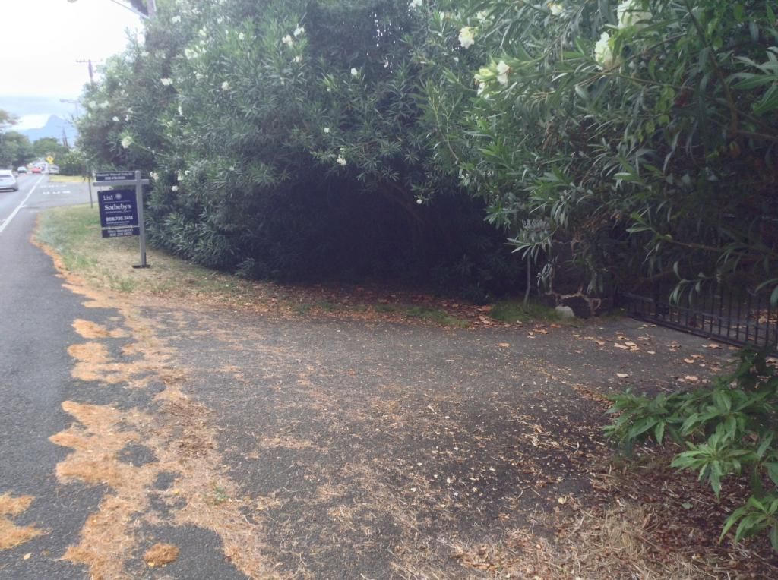
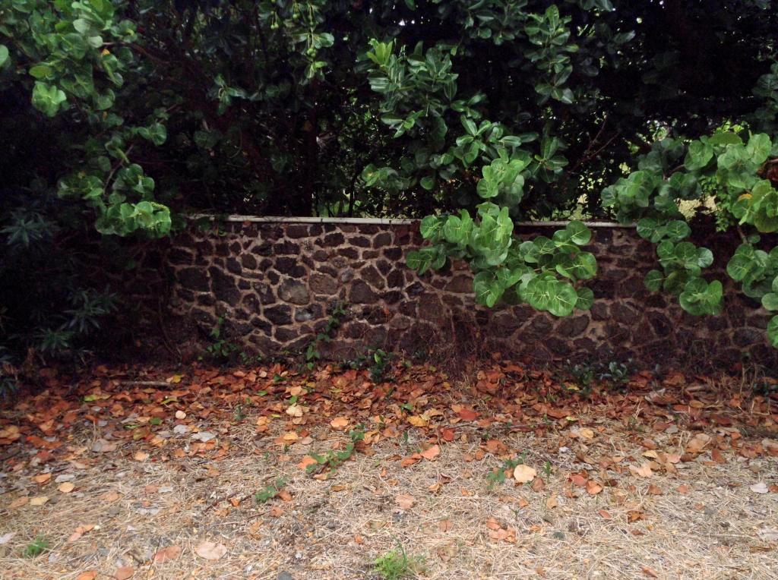
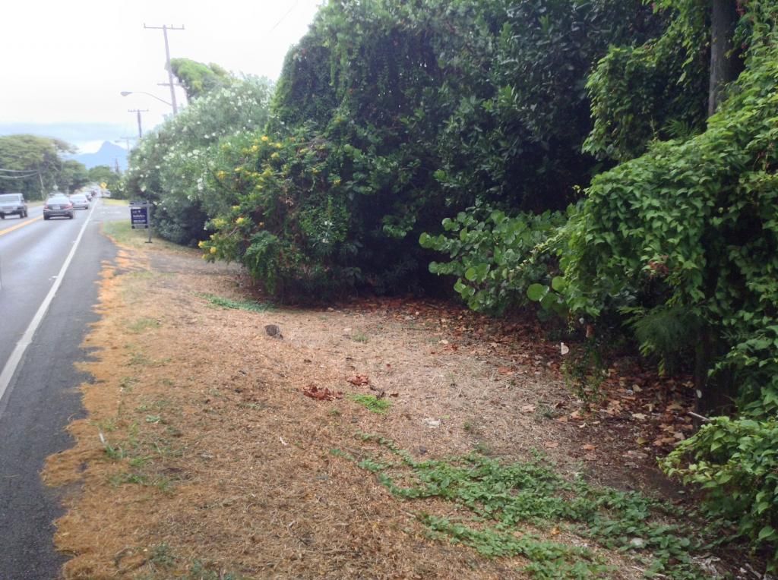
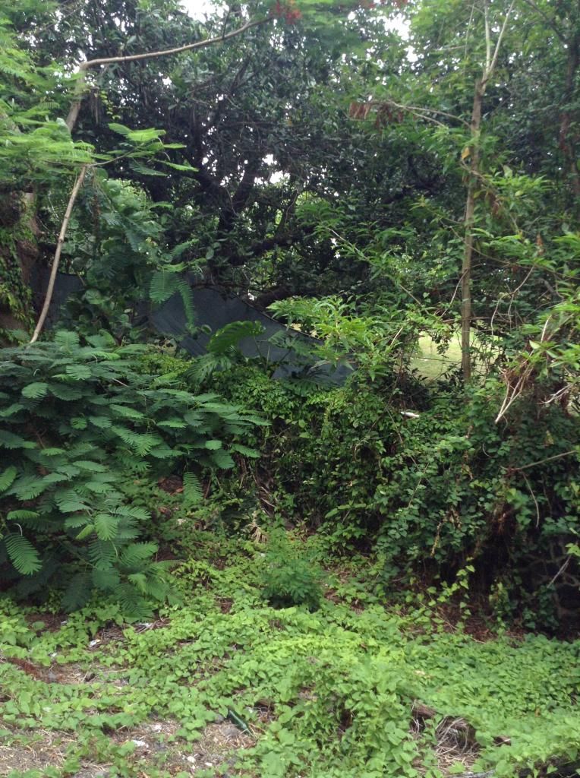
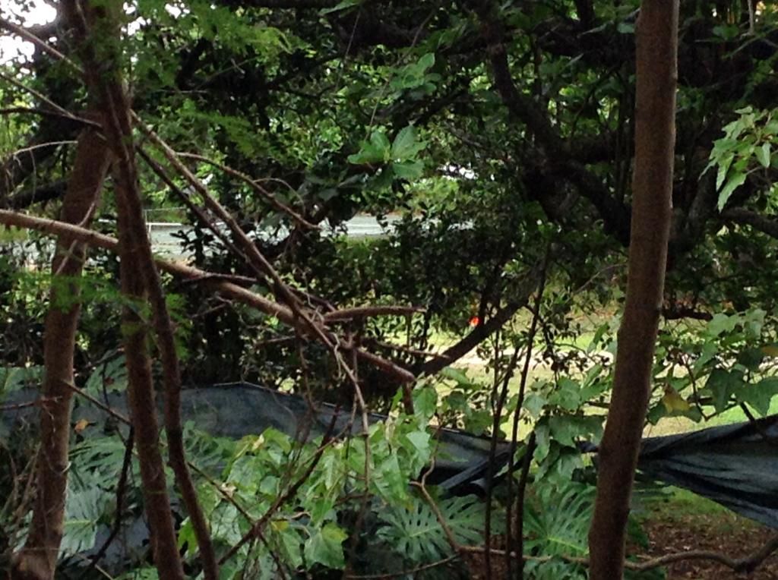
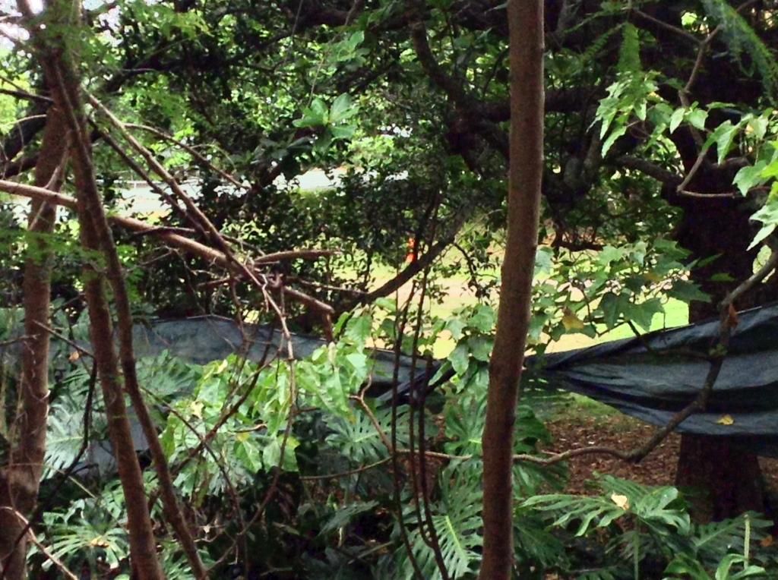
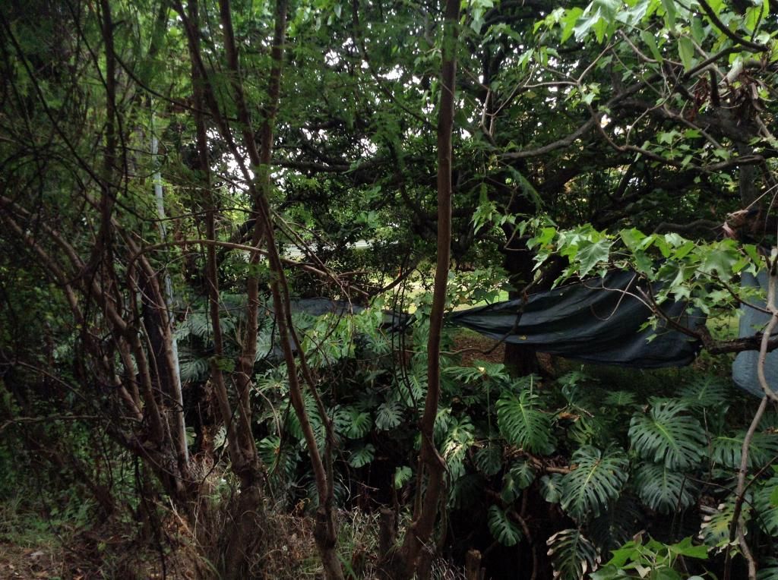
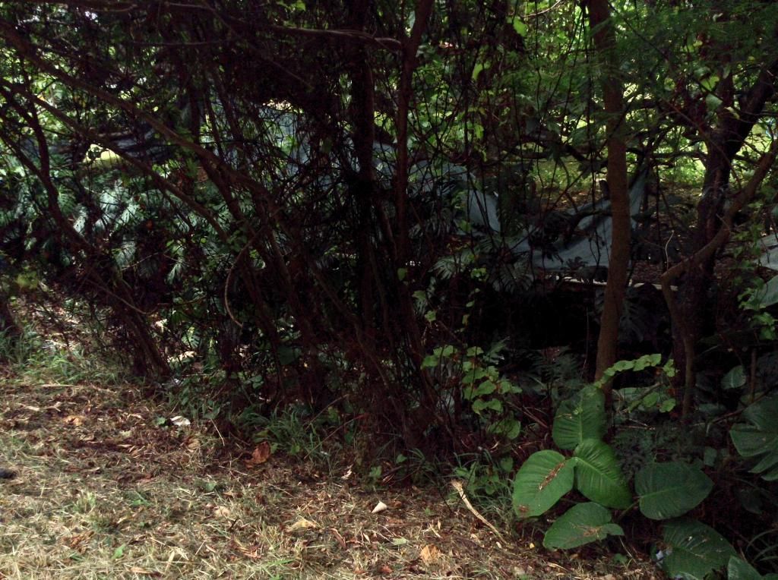
All shots were taken from the road to be respectful of Mrs. A's privacy.
It would've been easy to get a lot closer and take a shot or two over the wall as there has been a hint of clearing around that area. As you can see from the pics there is quite a bit more to be done.
Anyways, enjoy the jungle....not much to see!








Last edited by KENJI on Sat Apr 14, 2018 4:12 pm, edited 1 time in total.
Re: The Robin Masters Estate (Pahonu)
Definitely not much can be seen through that!!! Wow. Doesn't seem to be "prepped for marketing" at all. In an effort to be nice, maybe it's more camouflage than neglect?
Thanks for posting them!
Thanks for posting them!
Trust Me!!!
- Pahonu
- Robin's Nest Expert Extraordinaire
- Posts: 2651
- Joined: Mon Aug 31, 2009 2:19 am
- Location: Long Beach CA
Re: The Robin Masters Estate (Pahonu)
Reconfiguring the kitchen area would most certainly happen if the place isn't torn down. The sad part is, and I said this from the beginning, I don't think a buyer who wants to restore the place will be found. The land with its views are the most valuable part, and subdividing it into a half dozen or so homes worth a few million each makes the most economic sense. Besides that, this was an architect designed home for a particular piece of property and a particular family's needs in a particular era that is long gone. There aren't a whole lot, if any, potential buyers that will have these same requirements and wishes. Someone wealthy enough to buy it is likely to want something very different, and it won't survive. It's actually quite unusual that it has gone over 80 years without any major renovations. Sadly, I think it's going to be bought by a developer, but I'm hoping otherwise....unless, as you said, one of us wins the lottery.Kevster wrote:It's been a while since I looked at the sketch-up model of the house, but my comments were really tainted by the thoughts of a previous statement about the inside needing to be virtually gutted and redone. In thinking that, I was naturally presuming the configuration of the rooms would be changed.
Hey!!! When one of us wins the lottery and buys the place, maybe the inside can be redone to more closely resemble the Robin's Nest layout of the interior... If you are going lose a bundle on an investment of the heart, it might as well be whole-hearted!
Thanks Pahonu!
