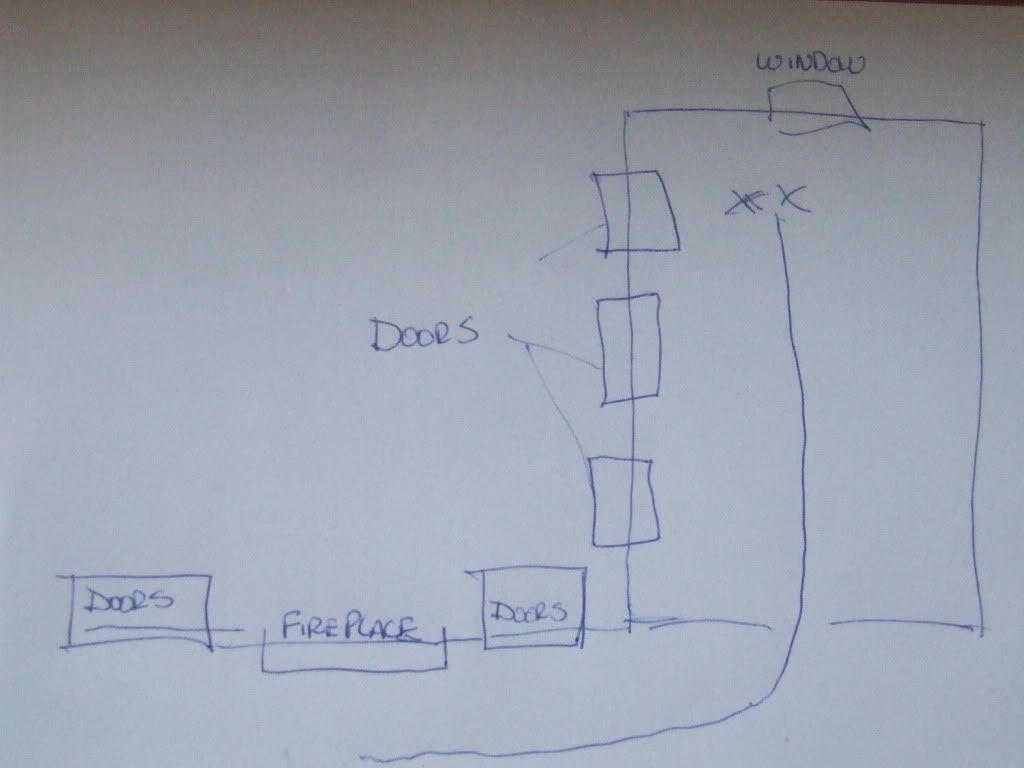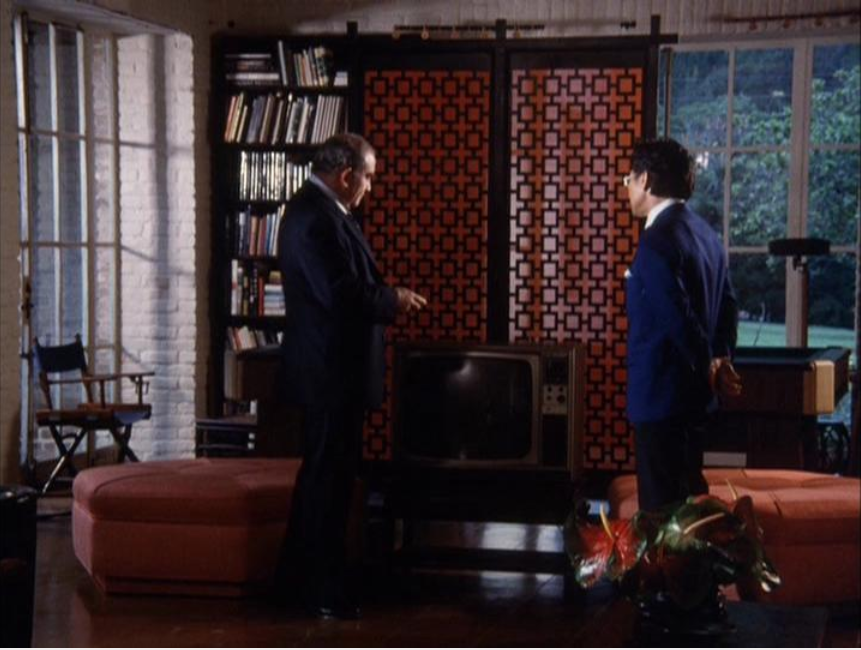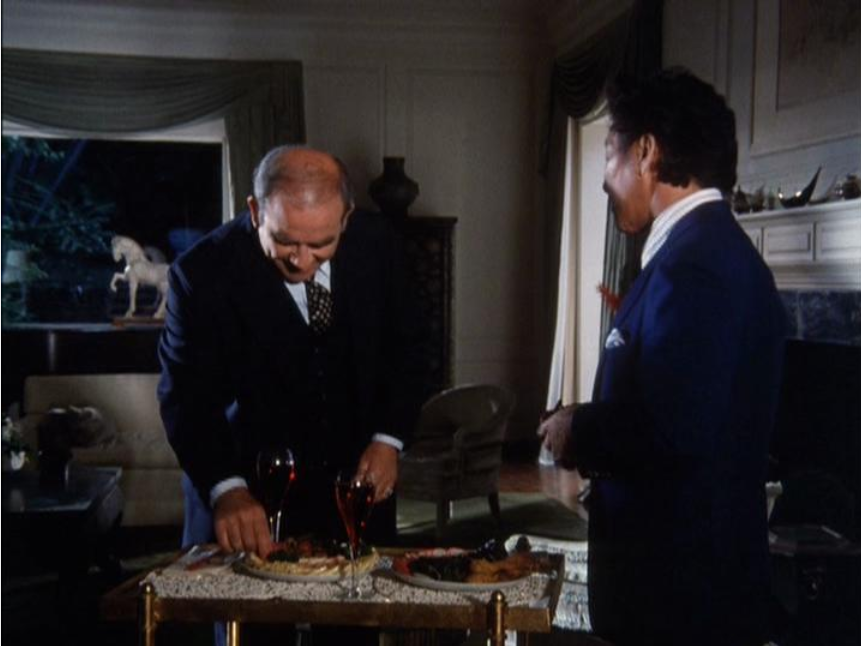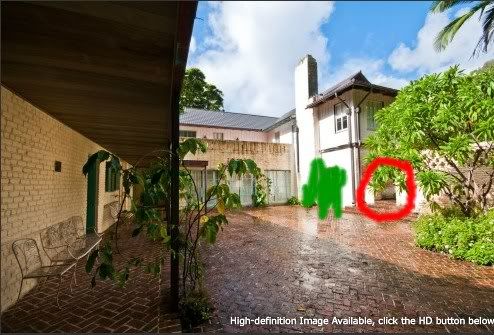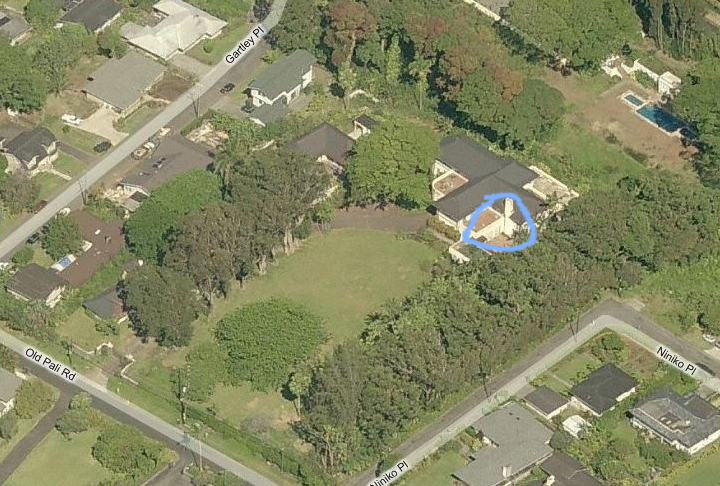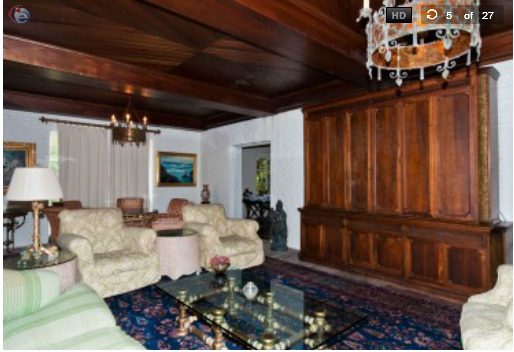Page 1 of 7
The Marks Estate
Posted: Wed Jan 04, 2012 4:45 pm
by Sam
...
Posted: Wed Jan 04, 2012 8:13 pm
by Sam
Hey Pahonu and Kimo,
I thought I'd start a new thread on the Marks Estate.
When I look at the pics that Garwood posted from HFO,I remember the scene.The first pic is the room I've always believed to be the room used for Higgins den.As the two cats turn and walk to the next room,you can see the 3 sets of double doors that we see in Kimos pic of the courtyard.They exit that room to the right and in that second photo there is a fireplace and a double door,so I think it is the right area of the house.
I know it's TV and what you see is not always what you get and doesn't necessarily need to make sense....But...I don't see why the Marks scene was even needed.They had the dialogue in the driveway at the Anderson place,walk off camera,pow into the sound stage.
I'll post some links and some pics..See what we think.
http://www.trulia.com/property/10896350 ... u-HI-96817
http://www.realtor.com/realestateandhom ... source=web
http://www.oahure.com/MLSNUM2913626P1
Posted: Wed Jan 04, 2012 8:16 pm
by Sam
Posted: Wed Jan 04, 2012 8:44 pm
by Braddah Kimo
cool detective work, you! heeeyyy waidammminit! Wooden model of a rat was also shot at the Cooke House. wheee. off we go!
Posted: Wed Jan 04, 2012 8:56 pm
by Braddah Kimo
OK the floor plan thang is a great idea. I am in the process of creating a dvd (probably a book, too) on the architecture of the 20's and 30's, (of Oahu & Hawaii) stimulated by all the stuff I have been learning of late. (and I bet there will be more cool stuff to unearth once i delve into the Waimanalo property history and all the other Phillips buildings here) Also as I kinda grew up in the Academy of Arts compound... took art classes there when i was 15, and of course, field trips thru the years of school from small keed time onwards... Will secure an old and a new floor plan for the purpose. It was redone a while later so there is an old/original floor plan and a newer one... You can't believe the intriguing details coming to light in the research on the family and their perambulations thru the land and society of Old Hawaii. Could make for a cool movie.
Posted: Wed Jan 04, 2012 9:03 pm
by Pahonu
Cool pics Sam. I also think the room shown in Hawaii Five-0 could very well be the same one. I just always found it odd that in China Doll they were standing by the side doors of the Anderson Estate then cut to a location shot of the courtyard at the Marks Estate, and then to the interior of Higgins' den. Whether or not in this episode Higgins' den is an actual room at the Marks Estate, which I agree with you that it is, why didn't they simply go through the side doors of the Anderson Estate as usual, into the hallway set with the curved stairs, and on to Higgins' den set? They walked all the way around to a courtyard and into the side entrance instead.
I think the only explanation for this is they hadn't built those sets yet. They never show anyone use the more common entrance to Higgins den in the entire episode. This is the first episode after the pilot, and they had yet to establish the now well-known pattern of entering the den via the stair hall. They probably hadn't even established Higgin's den as a common location. In the pilot Higgins and Magnum have scenes together all over the estate. It wasn't until the next episode Thank Heavens... that the stair hall and living room set appear. I don't recall if the den was used in that episode, but it makes sense to connect those sets together. So they built the den set modeling it after the actual room at the Marks Estate they had used previously and connected it to the stair hall/living room set, thus establishing the most common interior locations that would be used for the rest of the series.
Posted: Wed Jan 04, 2012 9:05 pm
by Pahonu
Braddah Kimo wrote:OK the floor plan thang is a great idea. I am in the process of creating a dvd (probably a book, too) on the architecture of the 20's and 30's, (of Oahu & Hawaii) stimulated by all the stuff I have been learning of late. (and I bet there will be more cool stuff to unearth once i delve into the Waimanalo property history and all the other Phillips buildings here) Also as I kinda grew up in the Academy of Arts compound... took art classes there when i was 15, and of course, field trips thru the years of school from small keed time onwards... Will secure an old and a new floor plan for the purpose. It was redone a while later so there is an old/original floor plan and a newer one... You can't believe the intriguing details coming to light in the research on the family and their perambulations thru the land and society of Old Hawaii. Could make for a cool movie.
Good luck on that Kimo!
Posted: Wed Jan 04, 2012 9:09 pm
by Sam
Yeah yeah yeah..I know that..I still think that was the room use in China Doll.
Have you ever been in the house?
Posted: Wed Jan 04, 2012 9:15 pm
by Braddah Kimo
hahaha. Pahonu, back then they had no inkling that aficionados would be scrutinizing the locales, floor plans, layouts... etc. of the backgrounds and setting the action and dialogue took place in. They maybe assumed, "ah, no one will notice, not even into the futuristic future when they have instant frame by frame viewable options of these episodes we are creating".
Posted: Wed Jan 04, 2012 9:23 pm
by Sam
Braddah Kimo wrote:hahaha. Pahonu, back then they had no inkling that aficionados would be scrutinizing the locales, floor plans, layouts... etc. of the backgrounds and setting the action and dialogue took place in. They maybe assumed, "ah, no one will notice, not even into the futuristic future when they have instant frame by frame viewable options of these episodes we are creating".
I agree...so why the attention to the detail of the set ceiling to the estate ceiling?
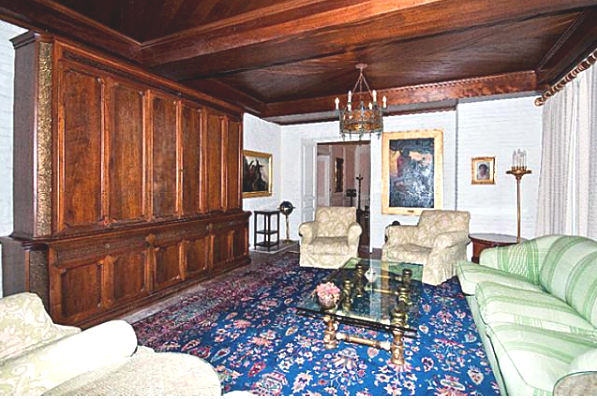
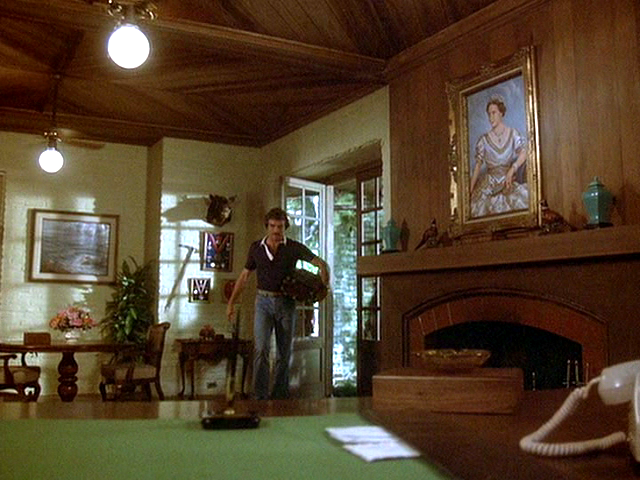
Posted: Wed Jan 04, 2012 9:33 pm
by Braddah Kimo
If I may conjecture, the jury is out on whether that is in fact a set. As we have established, there are other Hardie Phillips structures throughout and similar... This may be from another home. Possibly the Anderson estate.
Posted: Wed Jan 04, 2012 10:15 pm
by Sam
Pahonu wrote:Cool pics Sam. I also think the room shown in Hawaii Five-0 could very well be the same one. I just always found it odd that in China Doll they were standing by the side doors of the Anderson Estate then cut to a location shot of the courtyard at the Marks Estate, and then to the interior of Higgins' den. Whether or not in this episode Higgins' den is an actual room at the Marks Estate, which I agree with you that it is, why didn't they simply go through the side doors of the Anderson Estate as usual, into the hallway set with the curved stairs, and on to Higgins' den set? They walked all the way around to a courtyard and into the side entrance instead.
I think the only explanation for this is they hadn't built those sets yet. They never show anyone use the more common entrance to Higgins den in the entire episode. This is the first episode after the pilot, and they had yet to establish the now well-known pattern of entering the den via the stair hall. They probably hadn't even established Higgin's den as a common location. In the pilot Higgins and Magnum have scenes together all over the estate. It wasn't until the next episode Thank Heavens... that the stair hall and living room set appear. I don't recall if the den was used in that episode, but it makes sense to connect those sets together. So they built the den set modeling it after the actual room at the Marks Estate they had used previously and connected it to the stair hall/living room set, thus establishing the most common interior locations that would be used for the rest of the series.
Here's what I'm thinking..The set wasn't ready when they filmed the first den scene.If you notice,they only show half of the room.I think it was possible to drop a fireplace in between the two sets of doors at the Marks place...When I look at this picture..down spout,brick pattern the depth and what appears to be natural lighting,it just seems real.The only other time that I can remember them using that door was in Mac's Back and it looked FAKE.
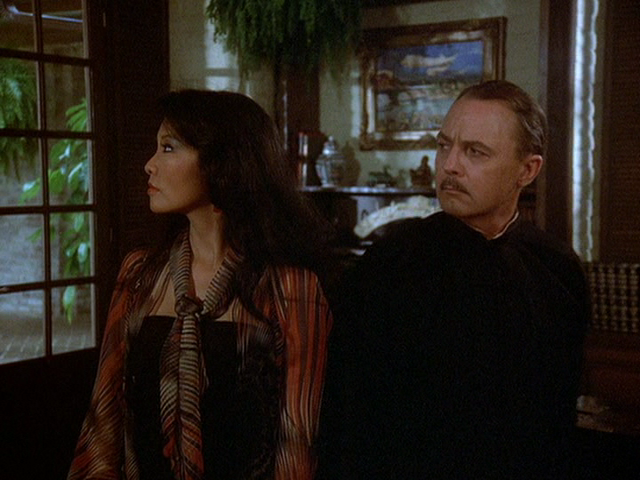
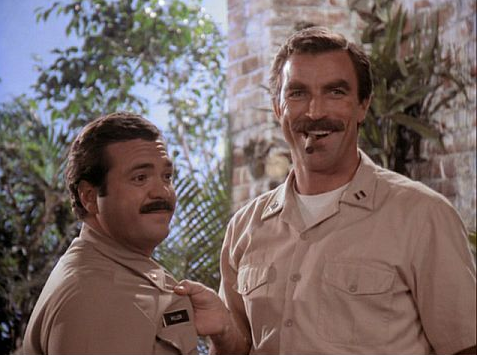
Posted: Wed Jan 04, 2012 11:37 pm
by Braddah Kimo
No such wood doors at cooke house.
Posted: Thu Jan 05, 2012 12:15 am
by Sam
Yeah Kimo,it probably was a set and as Pahonu mentioned.the set wasn't finished or the entry to the room wasn't figured out.
Have you been in the house??
I'm trying to figure out the layout of the first floor..This from Romers blog..
"The Mark's estate had so many different looks and huge rooms that other things might have been filmed there. Higgin's den was a sort of inside porch/ lanai that was dressed as his den. I did other sets in that same room over the years. "
So I think it was the porch from Billy Bob in the first pic and the hallway would be thru the double doors and l left in the second pic.There are a lot of pictures in the listings but no pic of the hallway.Higgins makes a right into the den.
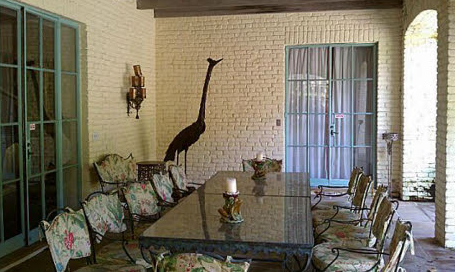
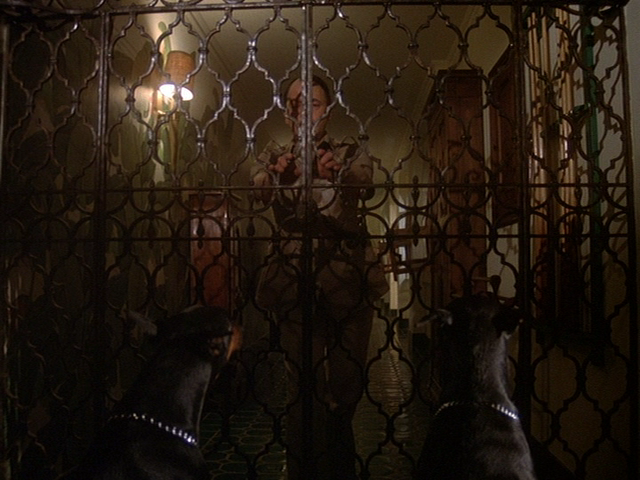
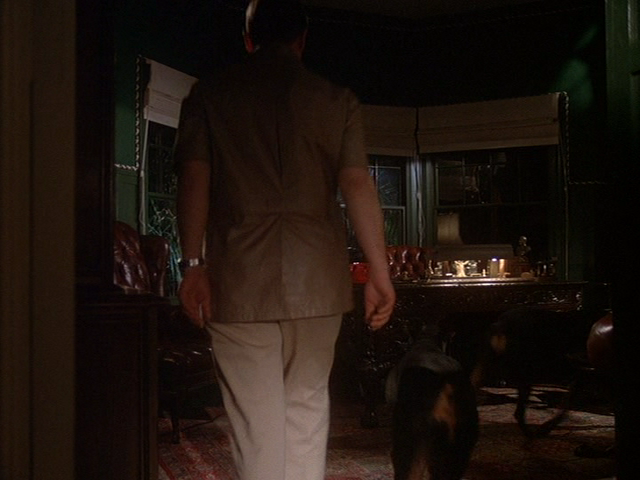
Posted: Thu Jan 05, 2012 4:54 am
by Lily
Braddah Kimo, am so happy there is someone else here who is interested in Hawaiian architecture. Would be very interested in reading or viewing your project when its finished.
So good to see that the old Marks house looks like it has now been restored. In the first photo's I saw (some years ago), the house looked quite dilapidated, especially the roof from the Gartley Place side.
The Old Pali Highway is one of my favourite drives. Thanks by the way for substantiating my thoughts that The Decendants was filmed in the Nu'uanu
area. Thought that bridge looked familiar!
