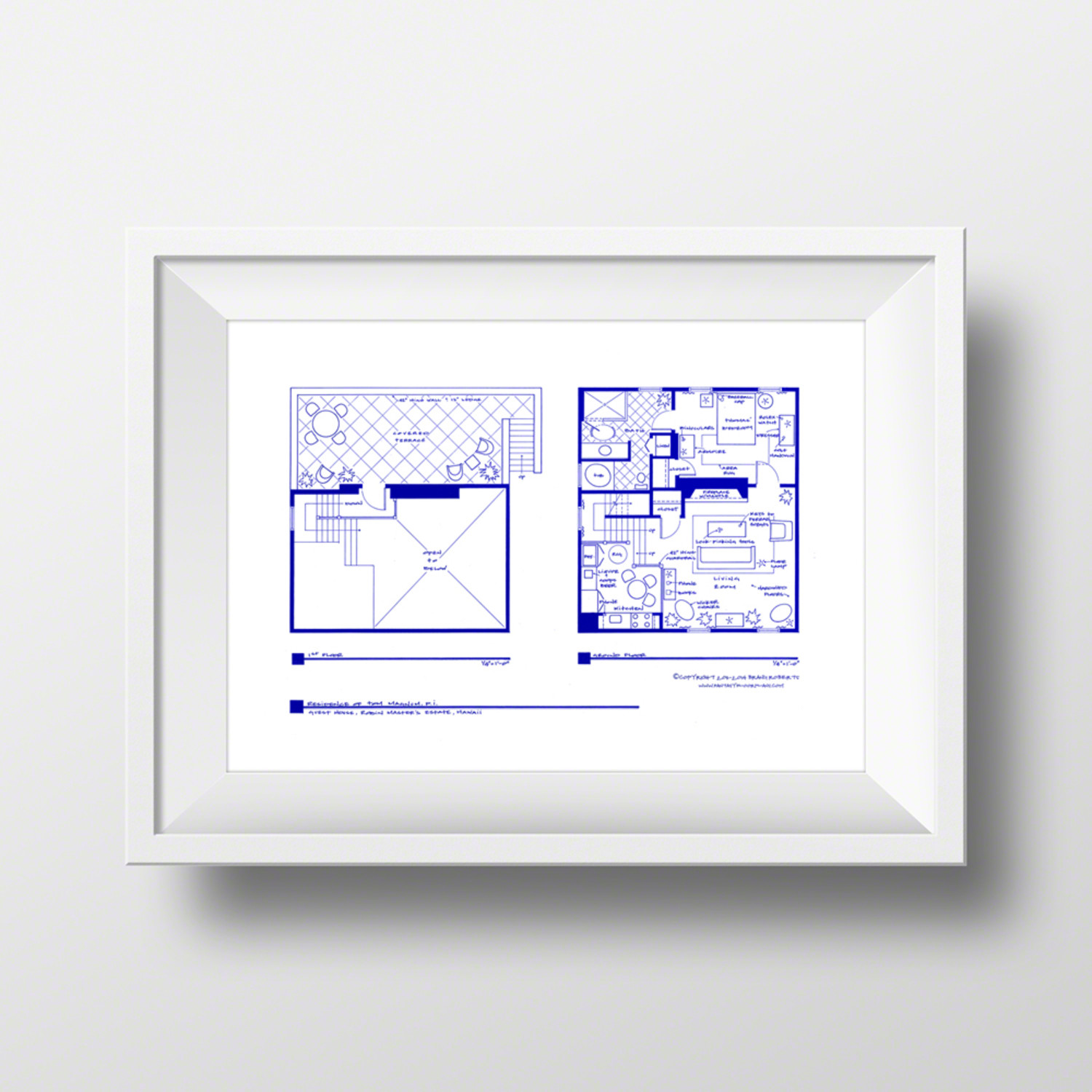Page 5 of 5
Posted: Sun Jun 12, 2011 1:51 am
by Hawaii84
Looks like the stairs go from no carpet to carpet to darker carpet.
Re: Guest House Inside:
Posted: Thu Jun 23, 2011 9:27 pm
by Majordomo
erock308 wrote:

Are those two different couches or is it just the lighting? The patterns seem different to me.
Posted: Fri Jun 24, 2011 12:18 am
by steveadl
That's a pretty rare shot of the back wall. Is that the episode where Rick is cooking chilli in TM's place?
Dogleg on stair.
Posted: Tue Jul 12, 2011 1:01 pm
by RamblerReb
I believe I know why the dogleg "appeared." That step appears to have been enlarged, necessitating the dogleg. I can only imagine that the reason was that that step was where Higgins frequently stopped to berate Magnum on his awful sax playing, some missing piece of Robin's property, his latest sordid, tawdry client showing up at the gate, etc., and the step was enlarged to accommodate John Hillerman standing there to deliver a bombastic monologue.
In the earlier picture with "Mad Buck" on the phone, the step which carries on to form the first step of the descent from the kitchen is the same depth as the rest. Later on, it is considerably deeper front-to-back than the other steps, hence the dogleg.
Additon to the boat house
Posted: Fri Oct 21, 2011 6:04 pm
by shawnembrey
With the quality of general contractors that we have these days, I'm sure that the current owner could have someone put an addition on the boat house and build the inside to match the set exactly. That is if she were a fan of the show. If I were the owner of that estate, I would be wearing my short shorts and driving a 308 all over the place. Hell...I am 6'4", thin with dark hair and a hairy chest. Just give me a baseball cap and you would look twice.
Posted: Mon Oct 24, 2011 4:01 pm
by erock308
Welcome to the forum Shawn
Posted: Sat Nov 12, 2011 3:45 pm
by eeyore
There were changes in the bathroom. at one point the sink finally appeared directly opposite the door. In earlier shows it was a blank wail, maybe just a towel rack there.l. There is a tub behind the shower. The only time I recall seeing it was in Mad Buck Gibson when he is sitting in the tub shooting holes in the wall.
Re:
Posted: Sat Apr 14, 2018 2:43 pm
by ENSHealy
eeyore wrote:There were changes in the bathroom. at one point the sink finally appeared directly opposite the door. In earlier shows it was a blank wail, maybe just a towel rack there.l. There is a tub behind the shower. The only time I recall seeing it was in Mad Buck Gibson when he is sitting in the tub shooting holes in the wall.
You can't see the tub in the following picture (from "One More Summer") but it's clear from the sight line to the sink that it's there, or at least there is room for it to be there. I think you can just see the edge of the tub and the shadow thrown by it.

From this photo:

and the layout of the bedroom, I had always assumed that the bathroom stretched out to the left of the shower, along the full width of the bedroom. However, that did not line up with Thomas' comment in Mad Buck Gibson that Buck's shots fired in the tub could have gone through the wall and hit him. So I guess the bathroom must run as shown in the first picture above, straight back from the door.
However, unless there's a lot of bathroom space that we can't see to the left of the door, that leaves a gap in the floor plan, from the left bathroom wall over to where the fireplace/closet wall is. In other words, there doesn't appear to be anything directly behind Thomas' dresser.
Others have noted in this thread that the fantasy floor plan folks fixed this by just expanding the bathroom into that space.
I'll keep an eye out for bathroom glimpses as I go through the episodes and maybe someday start a thread just on the bathroom!
Re: The Guest House
Posted: Sun Apr 15, 2018 3:35 pm
by J.J. Walters
Yeah, the set decorators had some fun with the bathroom. It definitely changed several times over the course of the show's run.
Re: The Guest House
Posted: Sun Apr 15, 2018 9:45 pm
by 308GUY
"My sister LOVE little room that make rain..."

Re: The Guest House
Posted: Tue May 08, 2018 4:33 pm
by KENJI
For anyone who's interested......here is the Mad Buck Gibson episode that shows the bathroom and the straight stairs Pahonu had spotted and commented earlier on in this thread.
http://www.dailymotion.com/video/x4ppgl4
If you go to around the 17:38 and 33:33 marks in this episode you can see the guesthouse bathroom in more detail (at least one version of it) and of course, Buck's masterpiece!

If you go to around the 43:30 mark you can see the stairs going up are straight in this episode. If you look at some other episodes you will spot a small flat or dog leg section where the kitchen floor meets the stairs (just a few steps up from where the couch is located). You really spot it when you look at the trim work/skirt board going up the stairs.
Re: The Guest House
Posted: Tue May 08, 2018 5:35 pm
by erock308
Anyone know of a 3D model or floorplan other than the Fantasy Floorplan?
Or at least a 3D architect program that can be used to make one up?
Would make an ideal build for a retirement cottage




